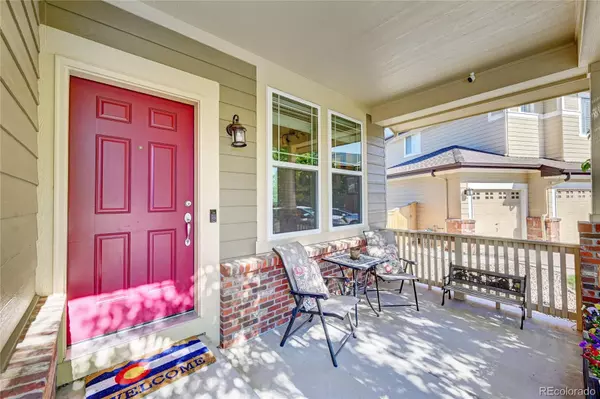$835,000
$827,000
1.0%For more information regarding the value of a property, please contact us for a free consultation.
6 Beds
5 Baths
3,628 SqFt
SOLD DATE : 07/01/2022
Key Details
Sold Price $835,000
Property Type Single Family Home
Sub Type Single Family Residence
Listing Status Sold
Purchase Type For Sale
Square Footage 3,628 sqft
Price per Sqft $230
Subdivision Firelight
MLS Listing ID 2993237
Sold Date 07/01/22
Style Traditional
Bedrooms 6
Full Baths 2
Three Quarter Bath 3
Condo Fees $156
HOA Fees $52/qua
HOA Y/N Yes
Abv Grd Liv Area 2,767
Originating Board recolorado
Year Built 2002
Annual Tax Amount $4,072
Tax Year 2021
Acres 0.15
Property Description
Rare 6 bed, 5 bath home at the end of a cul-de-sac in Firelight. The main floor features newly refinished hardwood floors and 42 inch cabinets in the kitchen. Upstairs you’ll find 4 bedrooms, 3 bathrooms, laundry room and a loft-study area: the primary bedroom has city views, a 5-piece bath & walk in closet, another bedroom with private bathroom plus two more bedrooms and a jack-and-jill bath. In the walk-out basement you’ll find another bedroom and bathroom, rec area, and a generous storage room. New carpet upstairs, downstairs & main floor bedroom. Outside is a professionally installed (2020) paver patio and storage shed. Exterior painted and new impact resistant roof installed in 2016. New windows in 2017 and water heater and AC in 2018. Walking distance to elementary school & numerous trails and parks. Access to 4 rec centers including indoor & outdoor pools, basketball, tennis, racquetball, weights, and fitness classes is also available to residents. Don't miss this gem!
Location
State CO
County Douglas
Zoning PDU
Rooms
Basement Finished, Full, Walk-Out Access
Main Level Bedrooms 1
Interior
Interior Features Breakfast Nook, Ceiling Fan(s), Eat-in Kitchen, Five Piece Bath, High Speed Internet, Jack & Jill Bathroom, Kitchen Island, Pantry, Smoke Free, Walk-In Closet(s)
Heating Forced Air
Cooling Attic Fan, Central Air
Flooring Carpet, Linoleum, Tile, Wood
Fireplaces Type Family Room
Fireplace N
Appliance Dishwasher, Disposal, Gas Water Heater, Microwave, Oven, Range, Refrigerator, Sump Pump
Exterior
Exterior Feature Balcony, Private Yard, Rain Gutters
Garage Concrete, Dry Walled, Lighted
Garage Spaces 2.0
Utilities Available Cable Available, Electricity Connected, Natural Gas Connected, Phone Connected
View City
Roof Type Composition
Total Parking Spaces 2
Garage Yes
Building
Lot Description Cul-De-Sac, Landscaped, Sprinklers In Front, Sprinklers In Rear
Foundation Concrete Perimeter, Structural
Sewer Public Sewer
Water Public
Level or Stories Two
Structure Type Frame, Stone, Wood Siding
Schools
Elementary Schools Copper Mesa
Middle Schools Mountain Ridge
High Schools Mountain Vista
School District Douglas Re-1
Others
Senior Community No
Ownership Individual
Acceptable Financing Cash, Conventional, FHA, Jumbo, VA Loan
Listing Terms Cash, Conventional, FHA, Jumbo, VA Loan
Special Listing Condition None
Read Less Info
Want to know what your home might be worth? Contact us for a FREE valuation!

Our team is ready to help you sell your home for the highest possible price ASAP

© 2024 METROLIST, INC., DBA RECOLORADO® – All Rights Reserved
6455 S. Yosemite St., Suite 500 Greenwood Village, CO 80111 USA
Bought with NETUE PROPERTIES

Making real estate fun, simple and stress-free!






