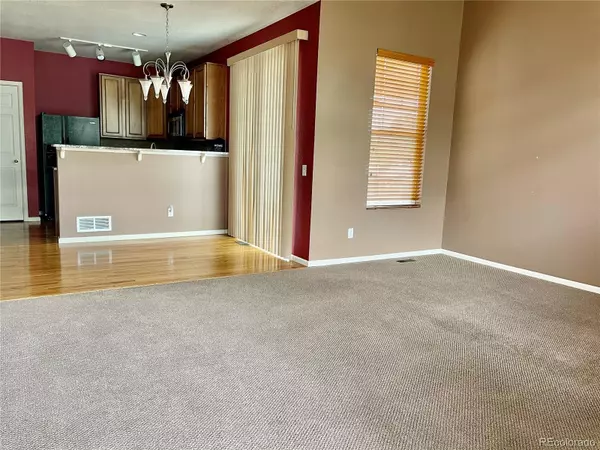$428,000
$425,000
0.7%For more information regarding the value of a property, please contact us for a free consultation.
2 Beds
2 Baths
1,219 SqFt
SOLD DATE : 06/21/2022
Key Details
Sold Price $428,000
Property Type Condo
Sub Type Condominium
Listing Status Sold
Purchase Type For Sale
Square Footage 1,219 sqft
Price per Sqft $351
Subdivision Garrison Village Condos
MLS Listing ID 6872419
Sold Date 06/21/22
Style Contemporary
Bedrooms 2
Full Baths 1
Half Baths 1
Condo Fees $255
HOA Fees $255/mo
HOA Y/N Yes
Abv Grd Liv Area 1,219
Originating Board recolorado
Year Built 2005
Annual Tax Amount $2,593
Tax Year 2021
Property Description
Welcome into this stunning Townhome in a beautiful neighborhood!
As you step into this lovely home, you are greeted by a spacious open floor plan with vaulted ceilings and tall windows that allow tons of natural light to flow in. The dining room containing an immaculate light fixture, features a sliding glass door that leads to the well-maintained covered patio with a view of beautiful green trees and the community park across the street. The kitchen includes 42-inch maple cabinets, beautiful granite counters with title backsplash, all appliances, a spacious pantry, and a bar-top seating area. One half-bathroom is adjacent to the kitchen and across the hall from the attached 1-car garage. As you walk up the stairs, you are invited into a comfortable bedroom with newer berber carpet, large windows, and a spacious closet. Across the hall is the in-unit laundry and furnace room, that includes the washer and dryer. Continuing down the hallway, you will find the full bath with maple cabinets, neutral linoleum flooring, and a newer light fixture. The spacious primary bedroom has newer light fixtures, a massive walk-in closet, and large windows. The hallway overlooks the living room, making the entire house feel open and full of light.
One extra off-street parking space is included in front of the garage, and you are only two and a half blocks away from Anderson Park with walking trails and playing fields. Just minutes away from shopping, dining and I-70.
This is a great place to call home! Open House Sat June 4th 12-2pm and Sunday June 5 from 12-2pm
Location
State CO
County Jefferson
Interior
Interior Features Ceiling Fan(s), Granite Counters, High Ceilings, Laminate Counters
Heating Forced Air
Cooling Central Air
Flooring Carpet, Linoleum, Wood
Fireplace N
Appliance Dishwasher, Disposal, Dryer, Gas Water Heater, Microwave, Oven, Range, Refrigerator, Washer
Laundry In Unit
Exterior
Exterior Feature Rain Gutters
Garage Spaces 1.0
Utilities Available Cable Available, Electricity Connected, Natural Gas Connected
Roof Type Composition
Total Parking Spaces 1
Garage Yes
Building
Foundation Concrete Perimeter
Sewer Public Sewer
Water Public
Level or Stories Two
Structure Type Vinyl Siding, Wood Siding
Schools
Elementary Schools Pennington
Middle Schools Everitt
High Schools Wheat Ridge
School District Jefferson County R-1
Others
Senior Community No
Ownership Individual
Acceptable Financing 1031 Exchange, Cash, Conventional, FHA, VA Loan
Listing Terms 1031 Exchange, Cash, Conventional, FHA, VA Loan
Special Listing Condition None
Pets Allowed Cats OK, Dogs OK
Read Less Info
Want to know what your home might be worth? Contact us for a FREE valuation!

Our team is ready to help you sell your home for the highest possible price ASAP

© 2025 METROLIST, INC., DBA RECOLORADO® – All Rights Reserved
6455 S. Yosemite St., Suite 500 Greenwood Village, CO 80111 USA
Bought with NAV Real Estate
Making real estate fun, simple and stress-free!






