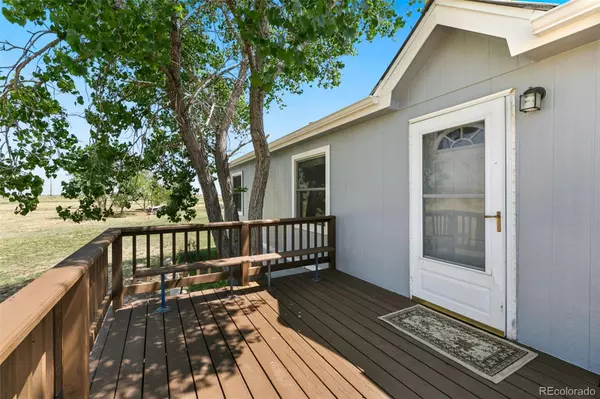$450,000
$450,000
For more information regarding the value of a property, please contact us for a free consultation.
3 Beds
2 Baths
1,782 SqFt
SOLD DATE : 07/13/2022
Key Details
Sold Price $450,000
Property Type Single Family Home
Sub Type Single Family Residence
Listing Status Sold
Purchase Type For Sale
Square Footage 1,782 sqft
Price per Sqft $252
Subdivision Cornish
MLS Listing ID 2046021
Sold Date 07/13/22
Style Contemporary
Bedrooms 3
Full Baths 1
Three Quarter Bath 1
HOA Y/N No
Originating Board recolorado
Year Built 1996
Annual Tax Amount $1,041
Tax Year 2021
Lot Size 4.000 Acres
Acres 4.0
Property Description
Stretch out on 4 acres of trees and pasture and live the good life in this ranch style home with vaulted ceilings, new engineered laminate hardwood flooring throughout and a big kitchen with new cabinets, pantry and Corian countertops. The open floor plan and large living room and family room are perfect for entertaining company. The private main bedroom is by itself on one end of the home and has a walk in closet and generous attached bathroom with a new shower, toilet, and vanity. Relax on the covered back porch or front deck. Some updates include all new windows, new skylights and new metal roof, brand new furnace and central AC and new interior and exterior paint! Water rights included! Outdoor features include a covered deck perfect for summer parties, a storage shed on a concrete pad, plenty of room to park your RV, boat and other toys, and zoning that allows horses. This is a purged manufactured home on a foundation.
Location
State CO
County Weld
Zoning RES
Rooms
Main Level Bedrooms 3
Interior
Interior Features Corian Counters, Eat-in Kitchen, Kitchen Island, Open Floorplan, Pantry, Vaulted Ceiling(s), Walk-In Closet(s)
Heating Forced Air
Cooling Central Air
Flooring Laminate
Equipment Satellite Dish
Fireplace N
Appliance Dishwasher, Disposal, Dryer, Microwave, Oven, Range, Refrigerator, Washer
Laundry In Unit
Exterior
Garage Driveway-Dirt, Driveway-Gravel
Fence Partial
Utilities Available Electricity Connected, Propane
View Plains
Roof Type Metal
Parking Type Driveway-Dirt, Driveway-Gravel
Garage No
Building
Lot Description Level, Many Trees, Suitable For Grazing
Story One
Foundation Permanent
Sewer Septic Tank
Water Well
Level or Stories One
Structure Type Frame, Other
Schools
Elementary Schools Eaton
Middle Schools Eaton
High Schools Eaton
School District Eaton Re-2
Others
Senior Community No
Ownership Individual
Acceptable Financing Cash, Conventional, FHA, USDA Loan, VA Loan
Listing Terms Cash, Conventional, FHA, USDA Loan, VA Loan
Special Listing Condition None
Read Less Info
Want to know what your home might be worth? Contact us for a FREE valuation!

Our team is ready to help you sell your home for the highest possible price ASAP

© 2024 METROLIST, INC., DBA RECOLORADO® – All Rights Reserved
6455 S. Yosemite St., Suite 500 Greenwood Village, CO 80111 USA
Bought with eXp Realty, LLC

Making real estate fun, simple and stress-free!






