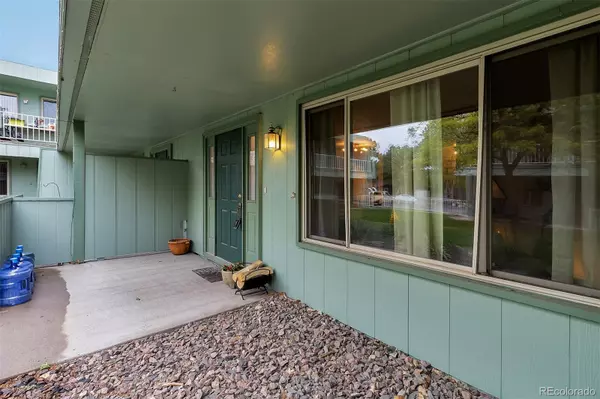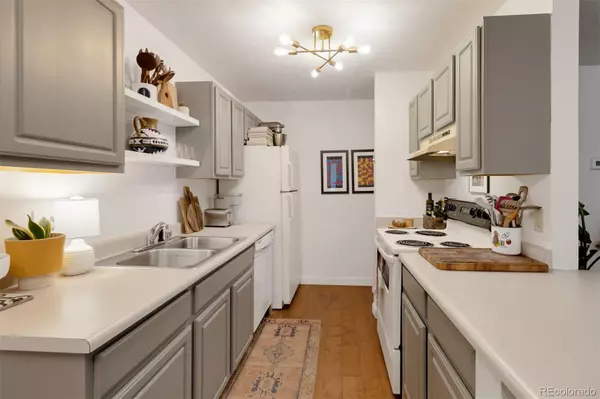$325,000
$295,000
10.2%For more information regarding the value of a property, please contact us for a free consultation.
2 Beds
2 Baths
1,005 SqFt
SOLD DATE : 06/27/2022
Key Details
Sold Price $325,000
Property Type Condo
Sub Type Condominium
Listing Status Sold
Purchase Type For Sale
Square Footage 1,005 sqft
Price per Sqft $323
Subdivision Applewood Villages
MLS Listing ID 5780152
Sold Date 06/27/22
Style Contemporary
Bedrooms 2
Full Baths 1
Three Quarter Bath 1
Condo Fees $270
HOA Fees $270/mo
HOA Y/N Yes
Abv Grd Liv Area 1,005
Originating Board recolorado
Year Built 1973
Annual Tax Amount $1,186
Tax Year 2020
Property Description
Charming and updated townhome style condo in an excellent location! Stroll through the private courtyard to your inviting front covered-patio. Big windows and open floor plan bring in lots of natural light to the spacious living room and kitchen. Updated lighting and finishing touches throughout upgrade the vibe. Real wood fireplace with live-edge ash mantle and updated flooring transform the living room into a wonderful space to relax or host. Downstairs 3/4 bath is always nice to have right off the kitchen, and upstairs space lives very well with both bedrooms, updated full bath, and laundry all on the same floor. Features a back patio to fire up the grill and an upstairs bedroom-balcony - lovely outdoor spaces to enjoy the crisp Colorado air. Lots of storage throughout, great layout, and well maintained home. Perfect location with nearby Crown Hill Park, Clear Creek Green Belt trail networks, and Wheat Ridge Rec. Center all within walking / biking distance. New Terrain Brewery and dog park area 5min drive, 10min to Colorado Mills, 15min to Downtown. Showings begin 6/3. Open House on 6/4 and 6/5 11:00 AM - 1:00 PM. Basically zero home inventory of this type/price w/in a square mile over the past year! Don't wait!
Location
State CO
County Jefferson
Rooms
Basement Crawl Space
Interior
Interior Features Breakfast Nook, Eat-in Kitchen, Open Floorplan, Pantry
Heating Baseboard
Cooling Air Conditioning-Room
Flooring Carpet, Tile, Wood
Fireplaces Number 1
Fireplaces Type Living Room, Wood Burning
Fireplace Y
Appliance Dishwasher, Disposal, Dryer, Gas Water Heater, Microwave, Oven, Range, Refrigerator, Washer
Laundry In Unit
Exterior
Exterior Feature Balcony, Rain Gutters
Parking Features Asphalt, Guest
Utilities Available Cable Available, Electricity Connected, Natural Gas Connected, Phone Connected
Roof Type Composition
Total Parking Spaces 2
Garage No
Building
Lot Description Landscaped, Near Public Transit, Sprinklers In Front
Sewer Public Sewer
Water Public
Level or Stories Two
Structure Type Frame, Wood Siding
Schools
Elementary Schools Prospect Valley
Middle Schools Everitt
High Schools Wheat Ridge
School District Jefferson County R-1
Others
Senior Community No
Ownership Individual
Acceptable Financing Cash, Conventional
Listing Terms Cash, Conventional
Special Listing Condition None
Pets Allowed Cats OK, Dogs OK
Read Less Info
Want to know what your home might be worth? Contact us for a FREE valuation!

Our team is ready to help you sell your home for the highest possible price ASAP

© 2025 METROLIST, INC., DBA RECOLORADO® – All Rights Reserved
6455 S. Yosemite St., Suite 500 Greenwood Village, CO 80111 USA
Bought with Resident Realty South Metro
Making real estate fun, simple and stress-free!






