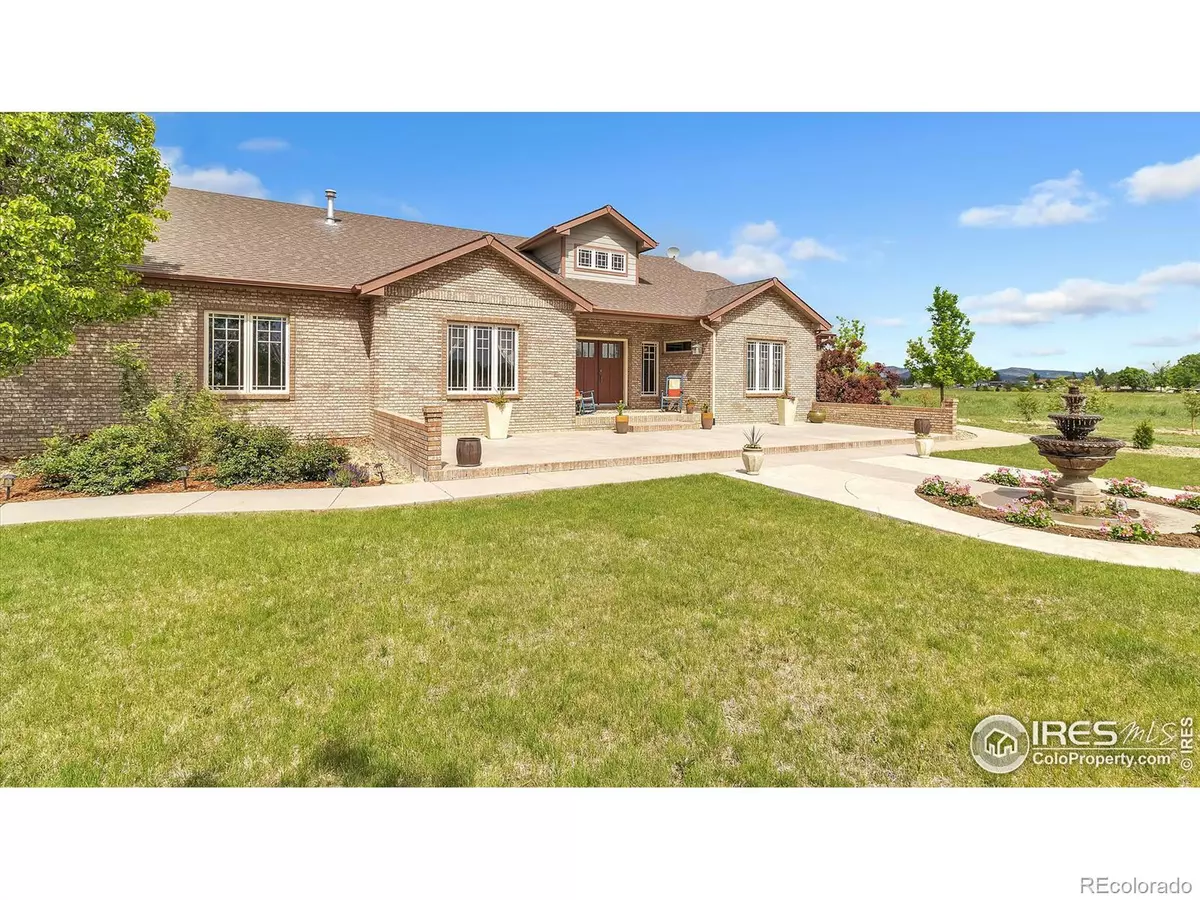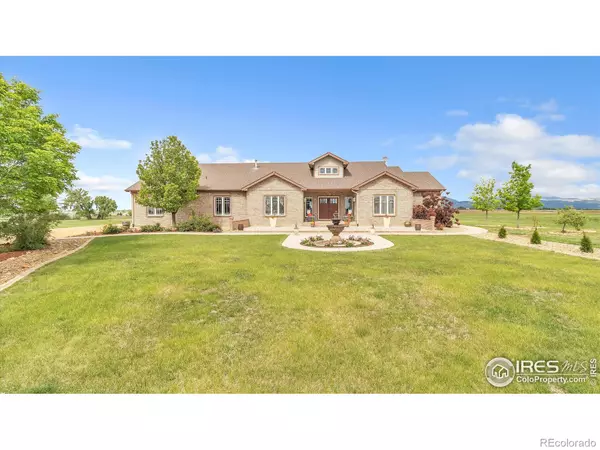$1,575,000
$1,550,000
1.6%For more information regarding the value of a property, please contact us for a free consultation.
3 Beds
3 Baths
2,921 SqFt
SOLD DATE : 07/08/2022
Key Details
Sold Price $1,575,000
Property Type Single Family Home
Sub Type Single Family Residence
Listing Status Sold
Purchase Type For Sale
Square Footage 2,921 sqft
Price per Sqft $539
Subdivision Prairie Crossing
MLS Listing ID IR967031
Sold Date 07/08/22
Style Rustic Contemporary
Bedrooms 3
Full Baths 2
Half Baths 1
HOA Y/N No
Originating Board recolorado
Year Built 2004
Annual Tax Amount $4,035
Tax Year 2021
Lot Size 26.000 Acres
Acres 26.0
Property Description
Are you looking for a new love? Room for your toys & animals? Curb appeal and space abound is this beautiful one-of-a-kind custom ranch home on 26 acres! Bring your horses, livestock & comfy chairs to watch the sunset in the backyard. This craftsman style home has a large primary bedroom, bathroom and laundry room in it's own wing of the house, and 2 other bedrooms. The large kitchen has 2 dishwashers &2 full sized ovens.Walk into the large dining room with a coffered, decorated ceiling & great natural light. The entire house has radiant floor heating as well as cherrywood and slate floors. Exquisite water fountain in the front of the house, 9 foot ceilings throughout the home, & an unfinished basement. The horse area has a riding arena, 5 acres of fenced pasture & barn. Land is zoned for agriculture. There are views for days from the backyard- you can literally see from Wyoming to Pikes Peak on a clear day. This opportunity does not come along often, you don't want to miss it!
Location
State CO
County Larimer
Zoning AG
Rooms
Basement Bath/Stubbed, Partial, Unfinished
Main Level Bedrooms 3
Interior
Interior Features Eat-in Kitchen, Five Piece Bath, Jack & Jill Bathroom, Kitchen Island, No Stairs, Open Floorplan, Pantry, Vaulted Ceiling(s), Walk-In Closet(s)
Heating Radiant
Cooling Ceiling Fan(s), Central Air
Flooring Wood
Fireplaces Type Gas, Great Room
Equipment Satellite Dish
Fireplace N
Appliance Dishwasher, Disposal, Double Oven, Dryer, Microwave, Oven, Refrigerator, Self Cleaning Oven, Washer
Laundry In Unit
Exterior
Exterior Feature Gas Grill
Garage Heated Garage, Oversized
Garage Spaces 3.0
Fence Partial
Utilities Available Electricity Available, Internet Access (Wired), Natural Gas Available
View Mountain(s)
Roof Type Composition
Parking Type Heated Garage, Oversized
Total Parking Spaces 3
Garage Yes
Building
Lot Description Level, Meadow
Story One
Sewer Septic Tank
Water Public
Level or Stories One
Structure Type Brick
Schools
Elementary Schools Winona
Middle Schools Conrad Ball
High Schools Mountain View
School District Thompson R2-J
Others
Ownership Individual
Acceptable Financing Cash, Conventional
Listing Terms Cash, Conventional
Read Less Info
Want to know what your home might be worth? Contact us for a FREE valuation!

Our team is ready to help you sell your home for the highest possible price ASAP

© 2024 METROLIST, INC., DBA RECOLORADO® – All Rights Reserved
6455 S. Yosemite St., Suite 500 Greenwood Village, CO 80111 USA
Bought with RE/MAX Alliance-FTC South

Making real estate fun, simple and stress-free!






