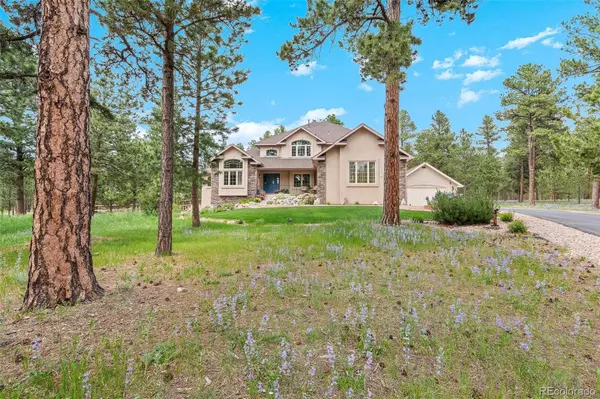$1,350,000
$1,399,900
3.6%For more information regarding the value of a property, please contact us for a free consultation.
5 Beds
6 Baths
5,042 SqFt
SOLD DATE : 08/12/2022
Key Details
Sold Price $1,350,000
Property Type Single Family Home
Sub Type Single Family Residence
Listing Status Sold
Purchase Type For Sale
Square Footage 5,042 sqft
Price per Sqft $267
Subdivision Forest Gate
MLS Listing ID 8693285
Sold Date 08/12/22
Bedrooms 5
Full Baths 3
Half Baths 1
Three Quarter Bath 2
Condo Fees $40
HOA Fees $3/ann
HOA Y/N Yes
Originating Board recolorado
Year Built 2005
Annual Tax Amount $5,308
Tax Year 2021
Lot Size 4.220 Acres
Acres 4.22
Property Description
This spectacular custom 2-story home offers main level living & is perfectly situated on 4.2 acres of pristine ponderosa pines in the Forest Gate subdivision, a firewise community! A former model, this home has been meticulously maintained & has been extensively upgraded in recent years. The main level boasts hardwood floors, new paint, a gourmet kitchen w/ island, breakfast bar, granite countertops, new light fixtures, wolf range & downdraft, new double ovens, new dishwasher, large pantry & fireplace w/ stacked stone accents. The main level family room has 20ft ceilings, a floating balcony, massive windows w/ an abundance of natural light & views of the forest! A formal dining room, office w/ fireplace, laundry room & sprawling master bedroom complete the main level. The master bathroom has been completely remodeled to include a walk-in shower w/ frameless glass surround, custom cabinets, dual vanity, new countertops, stone tile, large soaking tub, double-sided fireplace & walk-in closet w/ custom built-ins. The upper level offers 3 large en-suite bedrooms all of which have walk-in closets! The fully finished basement has 9ft ceilings, a wet bar, library & 5th bedroom w/ fireplace & attached bathroom. Additional interior upgrades include 2 furnaces, 2 new 50 gal water heaters, central A/C, 5 fireplaces, highspeed fiber cable internet w/ RJ-45 plugs throughout w/ comm panel and radon mitigation system. Additional amenities include a new well!! New well pump & pressure tank, new exterior deck & railing w/ KDAT joists & Dekorators planks, 5 car garage including an oversized 2 car detached garage. Over 1 acre of high end fencing, asphalt driveway & an abundance of landscaping including flowers, plants, a garden area & exquisite water feature w/ various surrounding flowers & cattails. The property backs to miles of walking trails that connect to Section 16 & is just minutes from shopping, restaurants & the hospital.
Location
State CO
County El Paso
Zoning PUD
Rooms
Basement Full
Main Level Bedrooms 1
Interior
Interior Features Breakfast Nook, Ceiling Fan(s), Five Piece Bath, Granite Counters, High Ceilings, High Speed Internet, Jack & Jill Bathroom, Kitchen Island, Open Floorplan, Pantry, Primary Suite, Radon Mitigation System, Smoke Free, Sound System, Vaulted Ceiling(s), Walk-In Closet(s), Wet Bar
Heating Forced Air, Natural Gas
Cooling Central Air
Flooring Carpet, Tile, Wood
Fireplaces Type Basement, Bedroom, Dining Room, Family Room, Gas, Primary Bedroom
Fireplace N
Appliance Cooktop, Dishwasher, Disposal, Double Oven, Humidifier, Microwave, Oven, Range, Refrigerator, Self Cleaning Oven
Exterior
Exterior Feature Private Yard, Water Feature
Garage Asphalt, Concrete, Dry Walled, Exterior Access Door, Lighted, Oversized, Oversized Door
Garage Spaces 5.0
Fence Partial
Utilities Available Cable Available, Electricity Available, Natural Gas Connected, Phone Connected
Roof Type Composition
Parking Type Asphalt, Concrete, Dry Walled, Exterior Access Door, Lighted, Oversized, Oversized Door
Total Parking Spaces 5
Garage Yes
Building
Lot Description Fire Mitigation, Landscaped, Level, Many Trees, Secluded
Story Two
Sewer Septic Tank
Water Well
Level or Stories Two
Structure Type Stone, Stucco
Schools
Elementary Schools Meridian Ranch
Middle Schools Falcon
High Schools Falcon
School District District 49
Others
Senior Community No
Ownership Individual
Acceptable Financing Cash, Conventional, VA Loan
Listing Terms Cash, Conventional, VA Loan
Special Listing Condition None
Read Less Info
Want to know what your home might be worth? Contact us for a FREE valuation!

Our team is ready to help you sell your home for the highest possible price ASAP

© 2024 METROLIST, INC., DBA RECOLORADO® – All Rights Reserved
6455 S. Yosemite St., Suite 500 Greenwood Village, CO 80111 USA
Bought with NON MLS PARTICIPANT

Making real estate fun, simple and stress-free!






