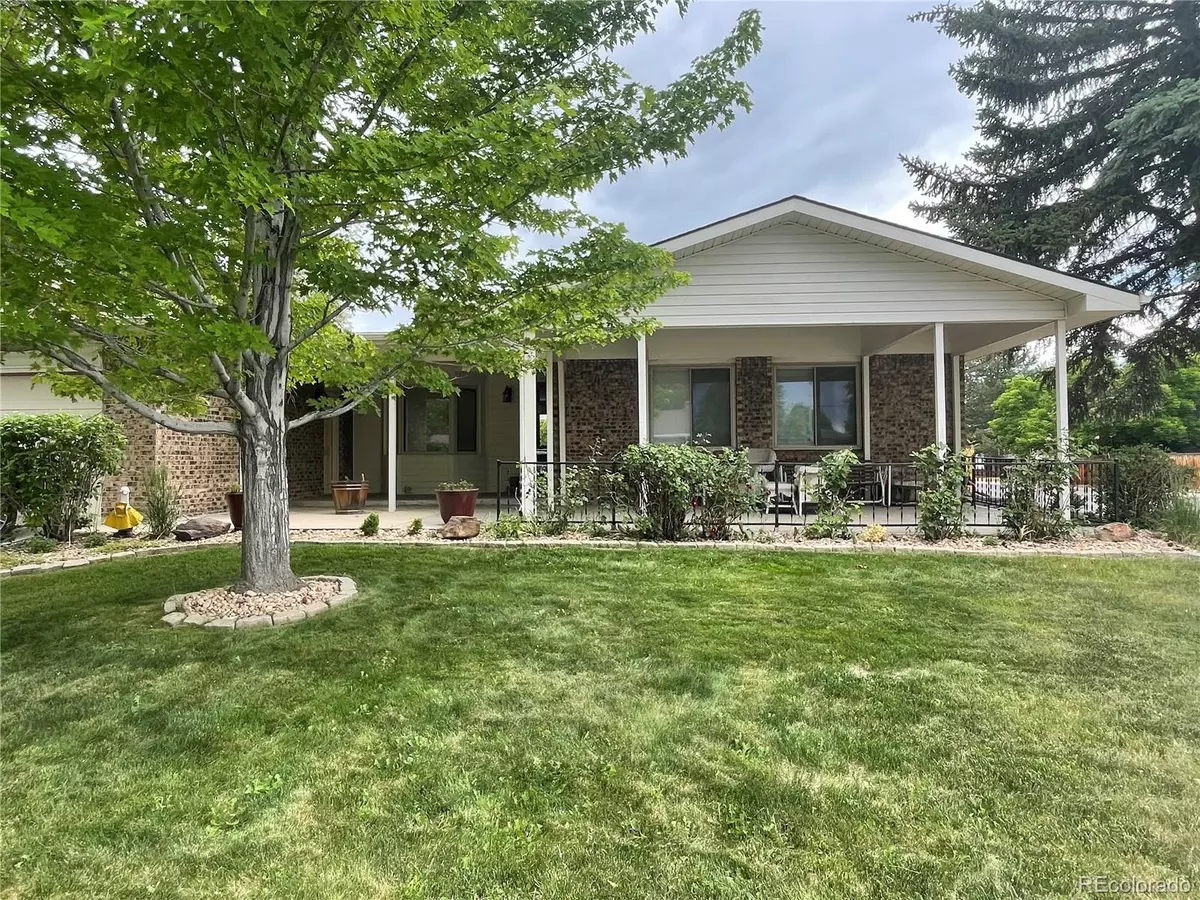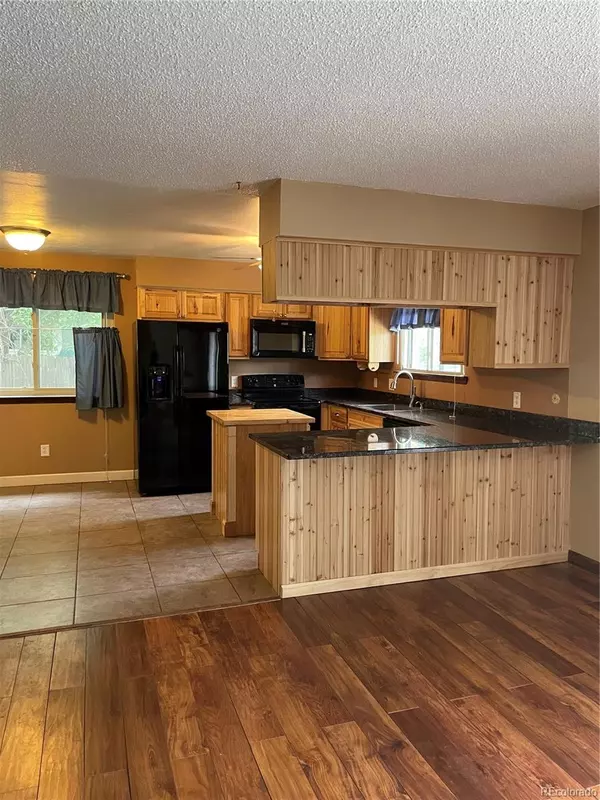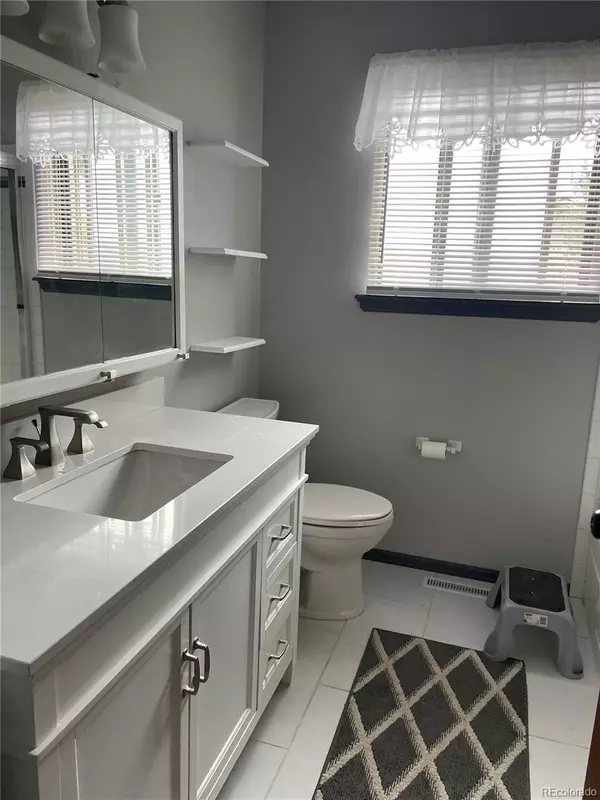$510,000
$534,999
4.7%For more information regarding the value of a property, please contact us for a free consultation.
5 Beds
3 Baths
2,376 SqFt
SOLD DATE : 08/01/2022
Key Details
Sold Price $510,000
Property Type Single Family Home
Sub Type Single Family Residence
Listing Status Sold
Purchase Type For Sale
Square Footage 2,376 sqft
Price per Sqft $214
Subdivision East Glen
MLS Listing ID 7573093
Sold Date 08/01/22
Style Traditional
Bedrooms 5
Full Baths 2
Three Quarter Bath 1
HOA Y/N No
Abv Grd Liv Area 1,676
Originating Board recolorado
Year Built 1978
Annual Tax Amount $3,096
Tax Year 2021
Acres 0.18
Property Sub-Type Single Family Residence
Property Description
It's here! Come meet your new neighbors. A single family ranch style brick home on a corner lot in a NON-HOA Thornton neighborhood waiting for you to add your touches. It has a covered large porch as well as a concrete slab patio off the family room. The kitchen has been updated with newer solid wood Thomasville cabinets, granite counter tops, stainless farm sink, tile floor and new refrigerator. The family room and living room share a wood burning fireplace. The hallway full bath has been updated and there are 2 closets in the master bedroom. The basement has 2 bedrooms, workroom, laundry room, and a full bath. There is a radon and sump pump system already installed. The washer & dryer are included. The home has gutters with gutter guards. Buyer and Buyer's Agent are responsible for verifying accuracy of all measurements. One year HOME WARRANTY INCLUDED!
Location
State CO
County Adams
Rooms
Basement Bath/Stubbed, Partial
Main Level Bedrooms 3
Interior
Interior Features Granite Counters
Heating Forced Air
Cooling Evaporative Cooling
Flooring Carpet, Laminate, Tile
Fireplaces Number 1
Fireplaces Type Family Room, Living Room, Wood Burning
Fireplace Y
Appliance Dishwasher, Dryer, Microwave, Range, Refrigerator, Washer
Exterior
Exterior Feature Private Yard, Rain Gutters
Parking Features Concrete, Exterior Access Door
Garage Spaces 2.0
Fence Partial
Roof Type Composition
Total Parking Spaces 2
Garage Yes
Building
Lot Description Corner Lot
Foundation Slab
Sewer Public Sewer
Water Public
Level or Stories One
Structure Type Brick, Frame
Schools
Elementary Schools Eagleview
Middle Schools Rocky Top
High Schools Horizon
School District Adams 12 5 Star Schl
Others
Senior Community No
Ownership Individual
Acceptable Financing Cash, Conventional, FHA, VA Loan
Listing Terms Cash, Conventional, FHA, VA Loan
Special Listing Condition None
Read Less Info
Want to know what your home might be worth? Contact us for a FREE valuation!

Our team is ready to help you sell your home for the highest possible price ASAP

© 2025 METROLIST, INC., DBA RECOLORADO® – All Rights Reserved
6455 S. Yosemite St., Suite 500 Greenwood Village, CO 80111 USA
Bought with HomeSmart
Making real estate fun, simple and stress-free!






