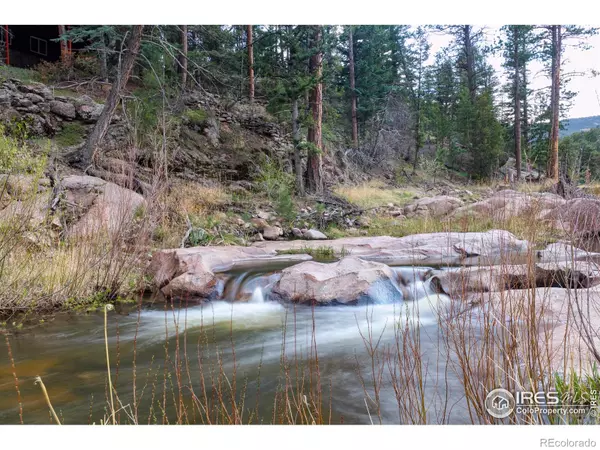$1,210,000
$1,050,000
15.2%For more information regarding the value of a property, please contact us for a free consultation.
2 Beds
2 Baths
2,742 SqFt
SOLD DATE : 06/30/2022
Key Details
Sold Price $1,210,000
Property Type Single Family Home
Sub Type Single Family Residence
Listing Status Sold
Purchase Type For Sale
Square Footage 2,742 sqft
Price per Sqft $441
Subdivision Pinewood Springs
MLS Listing ID IR966818
Sold Date 06/30/22
Style Contemporary
Bedrooms 2
Full Baths 2
HOA Y/N No
Originating Board recolorado
Year Built 1980
Annual Tax Amount $3,845
Tax Year 2021
Lot Size 1.450 Acres
Acres 1.45
Property Description
Open, bright and beautiful home in a magical riverfront setting. This is one of the best riverside parcels in Pinewood Springs. The home's interior has been upgraded including a gorgeous kitchen with brand new solid surface counters and luxury flooring. Main living areas are lofty and loaded with south-facing sunshine, vaulted ceilings and access to a large wraparound deck that faces the river and surrounding foothills. The living room has a stunning flagstone hearth and surround for the wood stove. Enjoy a main floor primary bedroom w/ large walk-in closet + full 5-piece bath. Upstairs are two additional guest rooms or office / hobby space. The walkout basement has a large family room area plus lots of storage. Walk to the nearby studio/outbuilding which makes a charming office space. The detached 2.5 car garage is ideal for your ATV and extra mountain toys. Hop in your car for a quick 10-min drive to downtown Lyons or 20 min to Rocky Mtn National Park. No HOA. Well-maintained roads.
Location
State CO
County Larimer
Zoning O
Rooms
Basement Partial
Main Level Bedrooms 1
Interior
Interior Features Kitchen Island, Open Floorplan, Vaulted Ceiling(s), Walk-In Closet(s)
Heating Baseboard, Wood Stove
Cooling Ceiling Fan(s)
Flooring Tile, Wood
Fireplace N
Appliance Dishwasher, Disposal, Dryer, Oven, Refrigerator, Washer
Laundry In Unit
Exterior
Exterior Feature Spa/Hot Tub
Garage Oversized, RV Access/Parking
Garage Spaces 2.0
Utilities Available Electricity Available
Waterfront Description Stream
View Mountain(s), Water
Roof Type Composition
Parking Type Oversized, RV Access/Parking
Total Parking Spaces 2
Building
Story Two
Sewer Septic Tank
Water Public
Level or Stories Two
Structure Type Wood Frame
Schools
Elementary Schools Estes Park
Middle Schools Estes Park
High Schools Estes Park
School District Estes Park R-3
Others
Ownership Individual
Acceptable Financing Cash, Conventional, FHA, VA Loan
Listing Terms Cash, Conventional, FHA, VA Loan
Read Less Info
Want to know what your home might be worth? Contact us for a FREE valuation!

Our team is ready to help you sell your home for the highest possible price ASAP

© 2024 METROLIST, INC., DBA RECOLORADO® – All Rights Reserved
6455 S. Yosemite St., Suite 500 Greenwood Village, CO 80111 USA
Bought with Lot and Block Real Estate

Making real estate fun, simple and stress-free!






