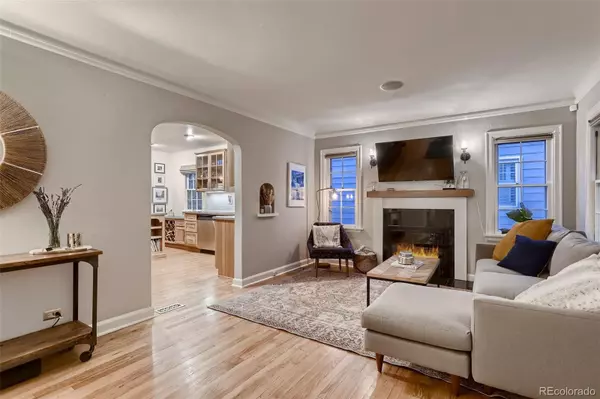$896,000
$850,000
5.4%For more information regarding the value of a property, please contact us for a free consultation.
3 Beds
2 Baths
2,000 SqFt
SOLD DATE : 06/30/2022
Key Details
Sold Price $896,000
Property Type Single Family Home
Sub Type Single Family Residence
Listing Status Sold
Purchase Type For Sale
Square Footage 2,000 sqft
Price per Sqft $448
Subdivision Du Platt Park
MLS Listing ID 8797780
Sold Date 06/30/22
Style Bungalow
Bedrooms 3
Full Baths 2
HOA Y/N No
Abv Grd Liv Area 1,140
Originating Board recolorado
Year Built 1939
Annual Tax Amount $3,489
Tax Year 2021
Acres 0.15
Property Description
SHOWINGS START THURSDAY, 6/9. Location! Location! Location! Don't miss the opportunity to own this charming bungalow with an awesome location. It has direct access to Washington Park to the north (Franklin Street dead-ends into the park), DU is proximate, and South Pearl Street Restaurants are nearby as is Light Rail. The 6330 SF site is elevated from the street affording some quality time on the front porch. The backyard is flat with great usability. Two patios make outside entertaining a treat with a gathering area and dining area. The 3 raised garden beds are the perfect size to test your "green thumb" and impress your friends with your "city fresh" produce. The one car attached garage with overhead door (new) and service door has been finished with ship-lap siding, vinyl flooring, and has electrical. It is currently the perfect home office. Additionally, there is an oversized detached garage that is accessed from the alley. Heading inside from the front porch, you are greeted with a spacious living room with a gas fireplace and is open to the kitchen. The 2 bedroom, one bath main floor configuration is as expected in this floorplan. The kitchen will cause you to pause! Not only is it bigger than typical, it has lots of cabinets with lots of counter top space and stainless appliances. It is open to an equally impressive dining room with a coffered ceiling providing great volume, hardwood floors, gas stove, and access to the patios. The basement has a wonderful family room with gas fireplace, a non-conforming bedroom, full bathroom with a huge walk-in closet, and laundry room with newer washer and dryer included. Unassuming from the street, this home invites you in, but it is you who will want to stay awhile. See it today. You will be glad you did!
Location
State CO
County Denver
Zoning U-SU-C
Rooms
Basement Crawl Space, Finished, Interior Entry, Partial
Main Level Bedrooms 2
Interior
Interior Features Ceiling Fan(s), Corian Counters, Jet Action Tub, Kitchen Island, Open Floorplan, Radon Mitigation System, Smoke Free, Walk-In Closet(s)
Heating Forced Air, Natural Gas
Cooling Evaporative Cooling
Flooring Carpet, Linoleum, Tile, Wood
Fireplaces Number 3
Fireplaces Type Basement, Dining Room, Gas, Gas Log, Living Room
Fireplace Y
Appliance Dishwasher, Disposal, Dryer, Microwave, Range, Refrigerator, Self Cleaning Oven, Washer
Exterior
Exterior Feature Garden, Lighting, Private Yard, Rain Gutters
Parking Features 220 Volts, Dry Walled, Exterior Access Door, Finished
Garage Spaces 3.0
Fence Full
Utilities Available Cable Available, Electricity Connected, Natural Gas Connected
Roof Type Composition
Total Parking Spaces 3
Garage Yes
Building
Lot Description Landscaped, Level, Near Public Transit, Sprinklers In Rear
Foundation Concrete Perimeter, Slab
Sewer Public Sewer
Water Public
Level or Stories One
Structure Type Concrete, Frame, Metal Siding
Schools
Elementary Schools Asbury
Middle Schools Grant
High Schools South
School District Denver 1
Others
Senior Community No
Ownership Individual
Acceptable Financing Cash, Conventional, FHA, VA Loan
Listing Terms Cash, Conventional, FHA, VA Loan
Special Listing Condition None
Read Less Info
Want to know what your home might be worth? Contact us for a FREE valuation!

Our team is ready to help you sell your home for the highest possible price ASAP

© 2025 METROLIST, INC., DBA RECOLORADO® – All Rights Reserved
6455 S. Yosemite St., Suite 500 Greenwood Village, CO 80111 USA
Bought with LIV Sotheby's International Realty
Making real estate fun, simple and stress-free!






