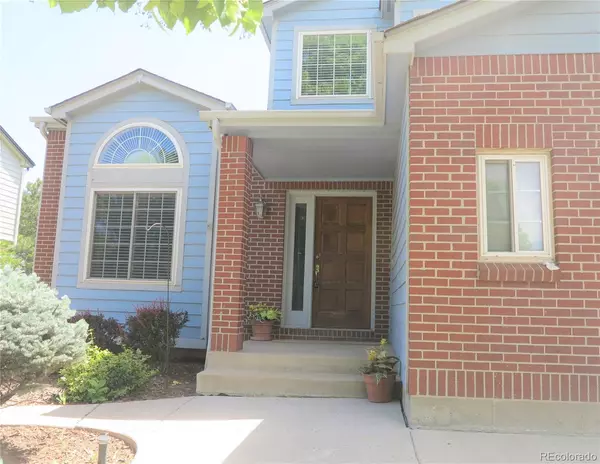$631,000
$600,000
5.2%For more information regarding the value of a property, please contact us for a free consultation.
4 Beds
4 Baths
2,637 SqFt
SOLD DATE : 07/05/2022
Key Details
Sold Price $631,000
Property Type Single Family Home
Sub Type Single Family Residence
Listing Status Sold
Purchase Type For Sale
Square Footage 2,637 sqft
Price per Sqft $239
Subdivision Highpoint
MLS Listing ID 7626050
Sold Date 07/05/22
Bedrooms 4
Full Baths 2
Half Baths 1
Three Quarter Bath 1
HOA Y/N No
Abv Grd Liv Area 2,013
Originating Board recolorado
Year Built 1991
Annual Tax Amount $1,452
Tax Year 2021
Acres 0.18
Property Description
Gorgeous two story home, 4 bedrooms, 4 baths, loft, and a partially finished basement. The kitchen has beautifully updated with soft closed cabinets and under lighting, double ovens with dual fuel, granite countertops, backsplash, pantry, high-end SS appliances, commercial-grade kitchen hood, breakfast nook, and eat-in area. Spacious, open high vaulted ceiling, octagon, and half-moon windows bring a lot of natural light into the living room. Going up the stairs, you have three bedrooms and a loft with a closet that can easily be a 5th bedroom or a place to work at home. The remodeled primary bathroom has everything you ever wanted, a free-standing oval bathtub, double sinks, a walk-in closet, and the tile wall and flooring made this space look more beautiful and complete. The family room comes with a fireplace to keep you warm in Winter, on the other side of the sliding door is an extensive cover deck perfect for family and friend gatherings to enjoy a beautiful backyard with many trees and colorful perennial flowers. The walking path runs from the front yard to the other side ending with the white metal gates. Newer roof (2014), Cherry Creek School District. This home is the one you have been waiting for, gorgeous interior finished, backyard professionally done, don't wait. You've found your dream home!
Location
State CO
County Arapahoe
Rooms
Basement Bath/Stubbed, Full
Interior
Interior Features Breakfast Nook, Eat-in Kitchen, Five Piece Bath, Granite Counters, High Ceilings, Open Floorplan, Pantry, Smoke Free, Vaulted Ceiling(s), Walk-In Closet(s)
Heating Forced Air
Cooling Central Air
Flooring Carpet, Tile, Wood
Fireplaces Number 1
Fireplaces Type Family Room, Gas Log
Fireplace Y
Appliance Dishwasher, Disposal, Double Oven, Gas Water Heater, Range Hood, Refrigerator, Self Cleaning Oven
Laundry In Unit
Exterior
Exterior Feature Gas Grill, Rain Gutters
Garage Concrete, Dry Walled, Exterior Access Door, Oversized
Garage Spaces 2.0
Fence Full
Utilities Available Electricity Connected, Natural Gas Connected
Roof Type Composition
Total Parking Spaces 2
Garage Yes
Building
Lot Description Landscaped, Many Trees, Sprinklers In Front, Sprinklers In Rear
Foundation Slab
Sewer Public Sewer
Water Public
Level or Stories Two
Structure Type Brick, Wood Siding
Schools
Elementary Schools Summit
Middle Schools Horizon
High Schools Smoky Hill
School District Cherry Creek 5
Others
Senior Community No
Ownership Individual
Acceptable Financing Cash, Conventional, FHA, VA Loan
Listing Terms Cash, Conventional, FHA, VA Loan
Special Listing Condition None
Read Less Info
Want to know what your home might be worth? Contact us for a FREE valuation!

Our team is ready to help you sell your home for the highest possible price ASAP

© 2024 METROLIST, INC., DBA RECOLORADO® – All Rights Reserved
6455 S. Yosemite St., Suite 500 Greenwood Village, CO 80111 USA
Bought with HomeSmart Realty

Making real estate fun, simple and stress-free!






