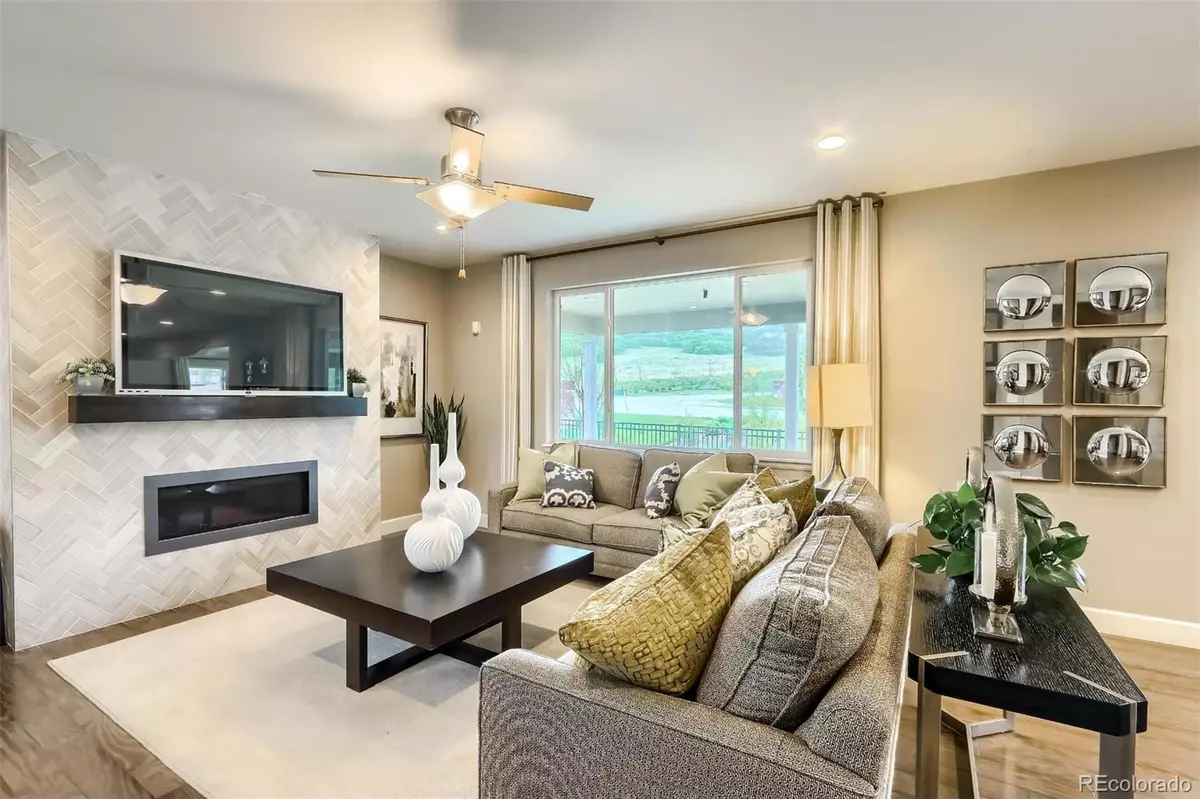$860,000
$869,900
1.1%For more information regarding the value of a property, please contact us for a free consultation.
5 Beds
4 Baths
4,472 SqFt
SOLD DATE : 09/27/2022
Key Details
Sold Price $860,000
Property Type Single Family Home
Sub Type Single Family Residence
Listing Status Sold
Purchase Type For Sale
Square Footage 4,472 sqft
Price per Sqft $192
Subdivision Cobblestone Ranch
MLS Listing ID 9947830
Sold Date 09/27/22
Style Traditional
Bedrooms 5
Full Baths 3
Half Baths 1
Condo Fees $70
HOA Fees $70/mo
HOA Y/N Yes
Abv Grd Liv Area 3,270
Originating Board recolorado
Year Built 2017
Annual Tax Amount $5,472
Tax Year 2021
Acres 0.13
Property Description
Back on the Market- Buyer was not able to sell their current residence and therefore could not complete the loan. Inspection and Appraisal passed with flying colors!! -Former Yorktown model home is barely lived in! This home is stunning, 2 -story with front porch entry, full finished basement and 3 car garage on fully landscaped corner lot welcomes your guests with a grand, 2 - story foyer and open railing staircase. Entertaining is a delight with our open floor plan with Great Room leading to kitchen and sunroom. The sunroom doubles as a dining room and leads to rear, covered patio. Gourmet kitchen is sure to check all the boxes with 42" upper, smoke stained cabinets, walk-in pantry, gourmet appliances and over-sized island that easily seats 5. Key drop area conveniently located off the 3 car garage, powder bath and large office/study round out the main floor. The Loft at the top of the stairs is as ideal, multi-purpose family space separating the master bedroom from the 3 additional guest bedrooms which are all over-sized. Bright and spacious, primary bedroom easily fits king sized furniture and leads to 5 piece, Deluxe Master bath with stylish upgraded tile, double vanity and separate tub and shower w/ built in bench seat. Basement features large living area, bonus game area, full size bathroom and an additional bedroom. Masterfully designed with tons up interior finish upgrades, this home is gorgeous! Just pack your clothes and move right in! Seller prefers to sell home furnished!
Location
State CO
County Douglas
Rooms
Basement Finished, Full
Interior
Interior Features Ceiling Fan(s), Eat-in Kitchen, Five Piece Bath, High Speed Internet, Kitchen Island, Pantry, T&G Ceilings, Walk-In Closet(s)
Heating Forced Air
Cooling Central Air
Flooring Carpet
Fireplaces Number 1
Fireplaces Type Family Room
Fireplace Y
Appliance Cooktop, Dishwasher, Disposal, Microwave, Oven, Range Hood, Refrigerator
Exterior
Exterior Feature Lighting, Rain Gutters
Parking Features Concrete
Garage Spaces 3.0
Fence Full
Roof Type Composition
Total Parking Spaces 3
Garage Yes
Building
Lot Description Corner Lot, Sprinklers In Front, Sprinklers In Rear
Sewer Public Sewer
Water Public
Level or Stories Two
Structure Type Frame, Stone, Wood Siding
Schools
Elementary Schools Franktown
Middle Schools Sagewood
High Schools Ponderosa
School District Douglas Re-1
Others
Senior Community No
Ownership Individual
Acceptable Financing Cash, Conventional, FHA, Jumbo, VA Loan
Listing Terms Cash, Conventional, FHA, Jumbo, VA Loan
Special Listing Condition None
Read Less Info
Want to know what your home might be worth? Contact us for a FREE valuation!

Our team is ready to help you sell your home for the highest possible price ASAP

© 2025 METROLIST, INC., DBA RECOLORADO® – All Rights Reserved
6455 S. Yosemite St., Suite 500 Greenwood Village, CO 80111 USA
Bought with The Cutting Edge
Making real estate fun, simple and stress-free!






