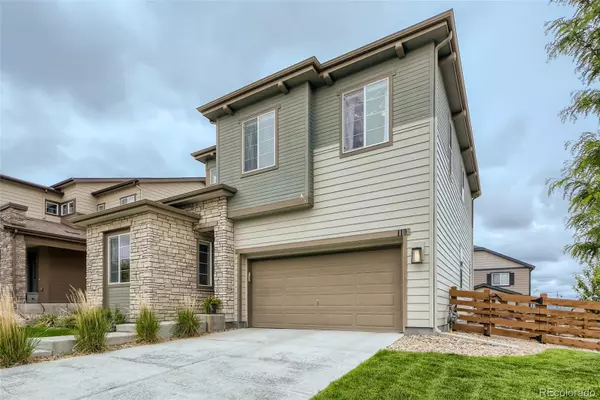$774,000
$775,000
0.1%For more information regarding the value of a property, please contact us for a free consultation.
4 Beds
3 Baths
2,503 SqFt
SOLD DATE : 07/19/2022
Key Details
Sold Price $774,000
Property Type Single Family Home
Sub Type Single Family Residence
Listing Status Sold
Purchase Type For Sale
Square Footage 2,503 sqft
Price per Sqft $309
Subdivision Collier'S Hill
MLS Listing ID 7359964
Sold Date 07/19/22
Bedrooms 4
Full Baths 1
Three Quarter Bath 2
Condo Fees $96
HOA Fees $96/mo
HOA Y/N Yes
Abv Grd Liv Area 2,503
Originating Board recolorado
Year Built 2015
Annual Tax Amount $5,931
Tax Year 2021
Acres 0.21
Property Description
Welcome home to Collier's Hill! This corner lot home has a large yard and gorgeous patio perfect for afternoon sunsets! The work is done for you in the garden areas! Inside the home is bright with an open concept kitchen/dining/living area. Large pantry in the kitchen along with a gas range and large island make this perfect for the chef in you! The Dining area opens up to the exceptional patio for easy indoor/outdoor entertaining. Mud room adjacent to the 2 car garage. Upstairs you will find a large primary suite with sizeable walk in closet. Loft area provides an additional entertaining space or playspace. 2 additional bedrooms, full bath and laundry complete the upstairs area. Full unfinished basement for plenty of storage or future expansion. Great community with a pool, parks, trails and easy bike ride to downtown Erie! Convenient to I25 to take you where you need to go. Showings to begin 6/16.
Location
State CO
County Weld
Rooms
Basement Unfinished
Main Level Bedrooms 1
Interior
Interior Features Kitchen Island, Quartz Counters
Heating Forced Air
Cooling Central Air
Flooring Carpet, Vinyl
Fireplaces Number 1
Fireplaces Type Gas
Fireplace Y
Appliance Cooktop, Dishwasher, Disposal
Exterior
Exterior Feature Dog Run, Garden
Garage Spaces 2.0
View Mountain(s)
Roof Type Architecural Shingle
Total Parking Spaces 2
Garage Yes
Building
Lot Description Corner Lot
Sewer Public Sewer
Water Public
Level or Stories Two
Structure Type Frame
Schools
Elementary Schools Soaring Heights
Middle Schools Soaring Heights
High Schools Erie
School District St. Vrain Valley Re-1J
Others
Senior Community No
Ownership Individual
Acceptable Financing Cash, Conventional, FHA, VA Loan
Listing Terms Cash, Conventional, FHA, VA Loan
Special Listing Condition None
Pets Allowed Yes
Read Less Info
Want to know what your home might be worth? Contact us for a FREE valuation!

Our team is ready to help you sell your home for the highest possible price ASAP

© 2024 METROLIST, INC., DBA RECOLORADO® – All Rights Reserved
6455 S. Yosemite St., Suite 500 Greenwood Village, CO 80111 USA
Bought with Addison & Maxwell

Making real estate fun, simple and stress-free!






