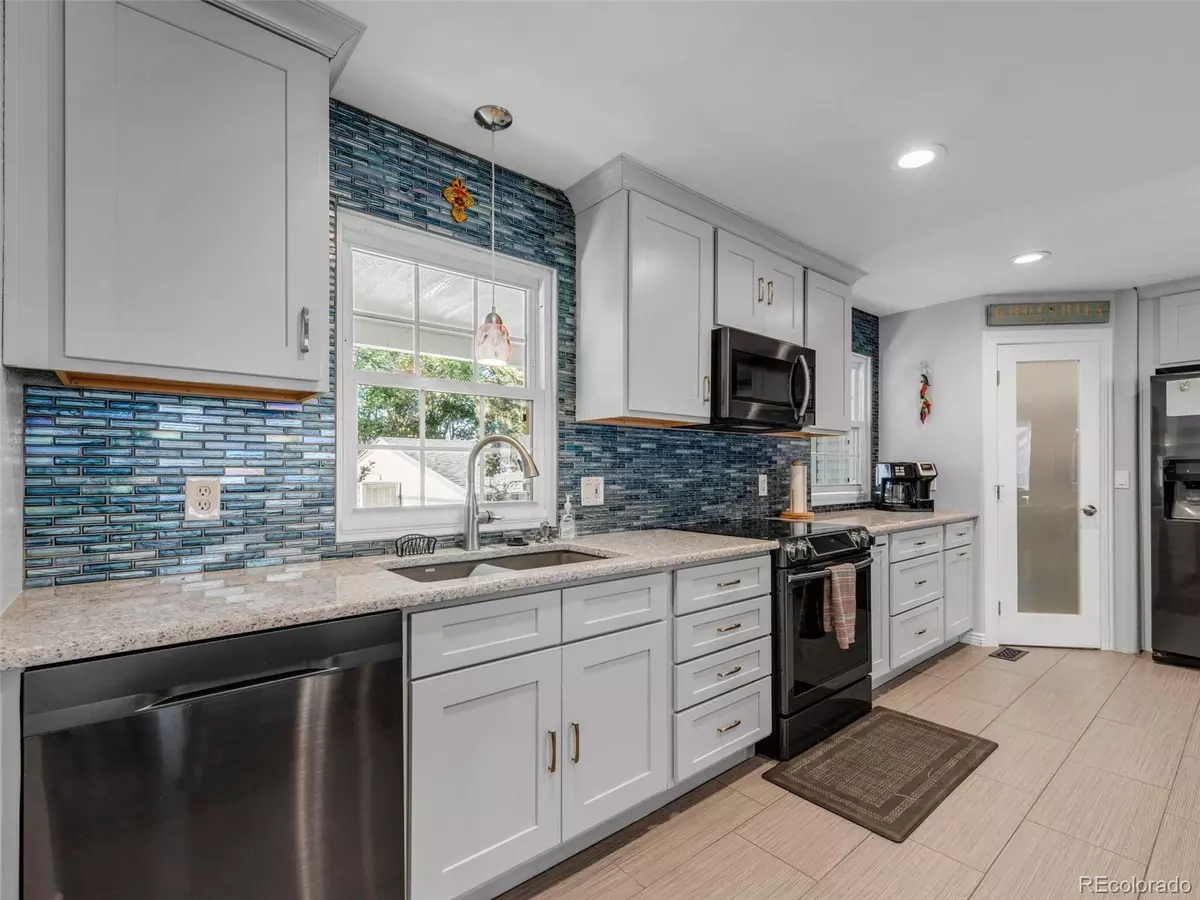$580,000
$589,900
1.7%For more information regarding the value of a property, please contact us for a free consultation.
5 Beds
3 Baths
2,941 SqFt
SOLD DATE : 08/01/2022
Key Details
Sold Price $580,000
Property Type Single Family Home
Sub Type Single Family Residence
Listing Status Sold
Purchase Type For Sale
Square Footage 2,941 sqft
Price per Sqft $197
Subdivision College Crest
MLS Listing ID 9207863
Sold Date 08/01/22
Bedrooms 5
Full Baths 1
Three Quarter Bath 2
HOA Y/N No
Abv Grd Liv Area 1,508
Originating Board recolorado
Year Built 1969
Annual Tax Amount $3,224
Tax Year 2021
Acres 0.14
Property Description
Welcome to this beautifully updated 3,000 square foot home located in College Crest. As you enter the yard you are greeted by a concrete stamped patio and fully fenced yard, great for summer entertaining. Upon entering the home is the spacious open kitchen with ample counter space, newer cabinets, eat-in kitchen and a pantry. The natural light pours into the open floor plan adjoining the kitchen and dining room which has french doors that lead outside to covered patio space. Also on the main floor is the sizeable living room, two bedrooms, secondary bath with a 6 ft soaking tub, as well as a spacious en-suite master bedroom. The main floor laundry is adjacent to bedrooms.
Downstairs is a fully custom wet bar with bar top seating, as well as the exceptionally large family room, great for entertaining. The space is equipped with its own separate entrance that could allow for a mother-in-law suite or rental income with some modifications. There's a gas line connection located in the bar to make a functional kitchen downstairs, as well as washer and dryer hookups in the utility room. The additional two bedrooms with egress windows are spacious and there is a full bathroom located downstairs as well. Don't miss this 5 bdrm 3 bath, fully updated beautiful home.
Additional highlights include: oversized two car garage with overhead storage, wood siding was replaced in 2019, roof was replaced in 2019, two water heaters, separate electrical panel for the basement. Close to the light-rail and highways.
Location
State CO
County Adams
Zoning R-2
Rooms
Basement Exterior Entry, Finished
Main Level Bedrooms 3
Interior
Interior Features Eat-in Kitchen, Open Floorplan, Pantry, Primary Suite
Heating Forced Air
Cooling Evaporative Cooling
Flooring Tile
Fireplace N
Appliance Dishwasher, Disposal, Dryer, Microwave, Oven, Range, Refrigerator, Washer
Exterior
Exterior Feature Private Yard
Garage Spaces 2.0
Fence Full
Roof Type Architecural Shingle
Total Parking Spaces 2
Garage Yes
Building
Sewer Public Sewer
Water Public
Level or Stories One
Structure Type Wood Siding
Schools
Elementary Schools Hodgkins
Middle Schools Scott Carpenter
High Schools Westminster
School District Westminster Public Schools
Others
Senior Community No
Ownership Individual
Acceptable Financing Cash, Conventional, FHA, USDA Loan, VA Loan
Listing Terms Cash, Conventional, FHA, USDA Loan, VA Loan
Special Listing Condition None
Read Less Info
Want to know what your home might be worth? Contact us for a FREE valuation!

Our team is ready to help you sell your home for the highest possible price ASAP

© 2025 METROLIST, INC., DBA RECOLORADO® – All Rights Reserved
6455 S. Yosemite St., Suite 500 Greenwood Village, CO 80111 USA
Bought with Good Neighbor LLC
Making real estate fun, simple and stress-free!






