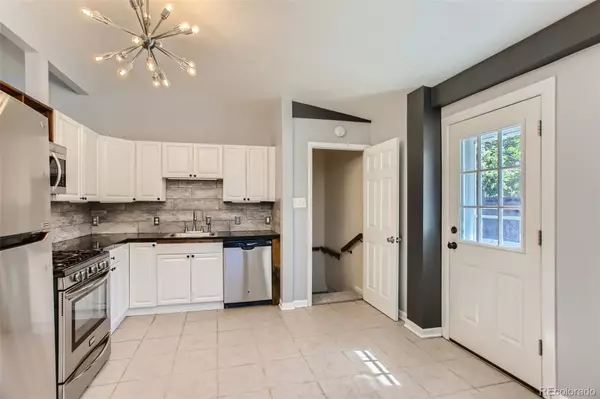$539,000
$539,000
For more information regarding the value of a property, please contact us for a free consultation.
4 Beds
2 Baths
1,800 SqFt
SOLD DATE : 07/14/2022
Key Details
Sold Price $539,000
Property Type Single Family Home
Sub Type Single Family Residence
Listing Status Sold
Purchase Type For Sale
Square Footage 1,800 sqft
Price per Sqft $299
Subdivision Harvey Park
MLS Listing ID 3455656
Sold Date 07/14/22
Style Mid-Century Modern
Bedrooms 4
Full Baths 2
HOA Y/N No
Abv Grd Liv Area 900
Originating Board recolorado
Year Built 1954
Annual Tax Amount $2,094
Tax Year 2021
Acres 0.15
Property Description
Mid Century Modern Ranch Style Home! Trendy and Pottery Barn adorable! 4 bedroom/2 full baths! Open Floor plan with Mid Mod Architecture to include vaulted ceilings and beams and triangle accent windows near the ceiling that are all the rage for this style of home! New Carpet, New Interior Paint on the main level! Extra Large Kitchen with White cabinets and stainless steel appliances! Granite Tile countertops and a fantastic modern light fixture that is the focal point for this amazing space! Large dining area with enough space for a full sized dining table! 2 bedrooms up with a full bathroom and 2 bedrooms down with an additional full bathroom! Finished basement is perfect for a media or game room! New Landscaping in the backyard with a designated Garden Area to grow your own vegetables! Fully fenced so bring the pets! The Patio is perfect sized with cute ambiance string lighting that make it a perfect space for entertaining guests and bbq's.
Covered carport adds to the the finishing touches of the architecture on this great home! This property is on a corner lot which also lends to a future one car detached garage if a buyer would decide to add at a later time.
Close to retail and restaurants, easy commute in any direction!
Some of the photos have been virtually staged on this property.
Location
State CO
County Denver
Zoning S-SU-D
Rooms
Basement Finished, Full
Main Level Bedrooms 2
Interior
Interior Features Eat-in Kitchen, Open Floorplan, Smoke Free, Tile Counters, Vaulted Ceiling(s)
Heating Forced Air
Cooling Central Air
Flooring Carpet, Tile
Fireplace N
Appliance Dishwasher, Dryer, Microwave, Range, Refrigerator, Washer
Exterior
Exterior Feature Garden, Private Yard, Rain Gutters
Parking Features Concrete
Fence Full
Roof Type Rolled/Hot Mop
Total Parking Spaces 2
Garage No
Building
Lot Description Corner Lot, Level
Sewer Public Sewer
Level or Stories One
Structure Type Brick, Wood Siding
Schools
Elementary Schools Doull
Middle Schools Henry
High Schools John F. Kennedy
School District Denver 1
Others
Senior Community No
Ownership Individual
Acceptable Financing Cash, Conventional, FHA, VA Loan
Listing Terms Cash, Conventional, FHA, VA Loan
Special Listing Condition None
Read Less Info
Want to know what your home might be worth? Contact us for a FREE valuation!

Our team is ready to help you sell your home for the highest possible price ASAP

© 2024 METROLIST, INC., DBA RECOLORADO® – All Rights Reserved
6455 S. Yosemite St., Suite 500 Greenwood Village, CO 80111 USA
Bought with HomeSmart

Making real estate fun, simple and stress-free!






