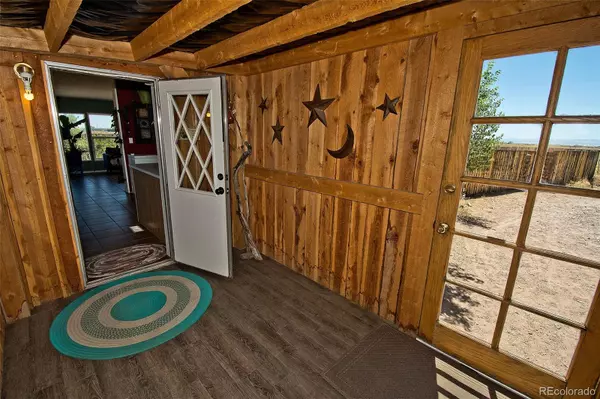$230,000
$235,000
2.1%For more information regarding the value of a property, please contact us for a free consultation.
3 Beds
2 Baths
1,304 SqFt
SOLD DATE : 09/13/2022
Key Details
Sold Price $230,000
Property Type Single Family Home
Sub Type Single Family Residence
Listing Status Sold
Purchase Type For Sale
Square Footage 1,304 sqft
Price per Sqft $176
Subdivision Baca Grande
MLS Listing ID 9392717
Sold Date 09/13/22
Style Bungalow
Bedrooms 3
Full Baths 2
Condo Fees $493
HOA Fees $41/ann
HOA Y/N Yes
Abv Grd Liv Area 1,304
Originating Board recolorado
Year Built 1996
Annual Tax Amount $742
Tax Year 2021
Acres 0.56
Property Description
This is a wonderful homestead with so much to offer and has many features for sustainable and self-sufficient living! Beautiful home, large garage with shop and recreation space, greenhouse and garden boxes, cold storage cellar, and two storage sheds! The property is a consolidation of 3 lots for a total of more than 1/2 acre, and it borders greenbelt along the eastern boundary. The main house is well-cared for with character, mountain views, and a quiet location. Open space design includes kitchen, dining room and living room flowing together. The home has a south-facing sunroom for winter warmth and a Hearthstone wood-burning stove in the living room. Main bedroom with private bath and an additional full bath to serve the other bedrooms. The sunroom with installed 3-level bunk beds functions as the third bedroom. There is also a fully owned, photovoltaic solar system that keeps utility bills low. The garage has a 10 foot door to accommodate a truck or small RV with a barn-door closure. Attached to the garage is an open space currently used as a rec room with table tennis table, adjoining is a heated, air-conditioned and insulated shop space. Also attached to the garage is an underground storage room/root cellar with a water storage tank. Outside, the property has 6-foot privacy fencing along the property boundary and enclosing the yard. Also there is a large back yard for recreation, a large poly-covered greenhouse that includes 75 soil buckets for growing, and a chicken coop! This home is an excellent value with much to offer!
Location
State CO
County Saguache
Zoning Residential
Rooms
Main Level Bedrooms 3
Interior
Interior Features Built-in Features, Ceiling Fan(s), Open Floorplan, Pantry
Heating Forced Air, Gravity, Passive Solar, Wood Stove
Cooling None
Flooring Concrete, Linoleum, Tile
Fireplaces Number 1
Fireplaces Type Free Standing, Living Room, Wood Burning Stove
Fireplace Y
Appliance Dryer, Freezer, Gas Water Heater, Oven, Range, Refrigerator, Washer
Laundry In Unit
Exterior
Exterior Feature Garden, Private Yard
Garage Driveway-Dirt, Exterior Access Door, Oversized, Oversized Door, RV Garage, Storage
Garage Spaces 1.0
Fence Partial
Utilities Available Electricity Connected, Internet Access (Wired), Phone Connected, Propane
View Mountain(s)
Roof Type Metal
Total Parking Spaces 1
Garage Yes
Building
Lot Description Cul-De-Sac, Level
Sewer Public Sewer
Water Public
Level or Stories One
Structure Type Frame, Wood Siding
Schools
Elementary Schools Moffat
Middle Schools Moffat
High Schools Moffat
School District Moffat 2
Others
Senior Community No
Ownership Individual
Acceptable Financing Cash, Conventional
Listing Terms Cash, Conventional
Special Listing Condition None
Pets Description Cats OK, Dogs OK, Yes
Read Less Info
Want to know what your home might be worth? Contact us for a FREE valuation!

Our team is ready to help you sell your home for the highest possible price ASAP

© 2024 METROLIST, INC., DBA RECOLORADO® – All Rights Reserved
6455 S. Yosemite St., Suite 500 Greenwood Village, CO 80111 USA
Bought with Full Circle Real Estate Group

Making real estate fun, simple and stress-free!






