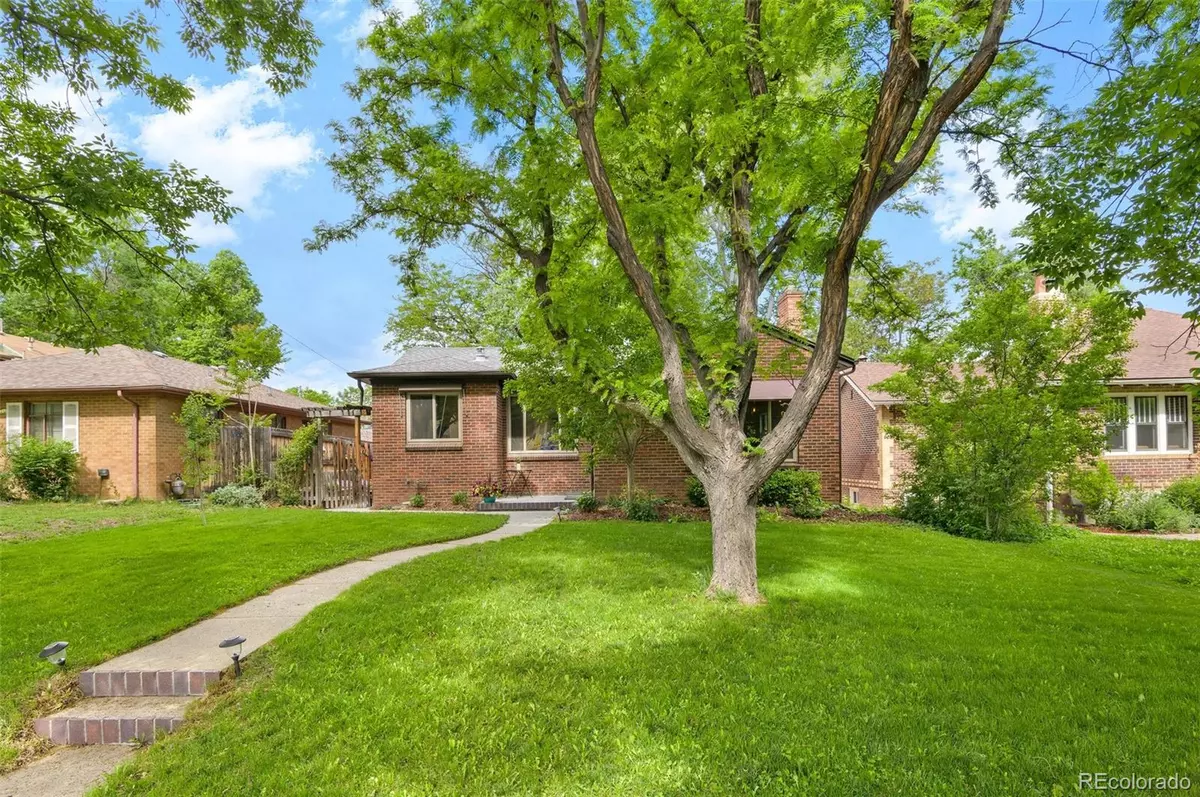$1,000,000
$1,100,000
9.1%For more information regarding the value of a property, please contact us for a free consultation.
4 Beds
2 Baths
2,249 SqFt
SOLD DATE : 08/16/2022
Key Details
Sold Price $1,000,000
Property Type Single Family Home
Sub Type Single Family Residence
Listing Status Sold
Purchase Type For Sale
Square Footage 2,249 sqft
Price per Sqft $444
Subdivision Hilltop
MLS Listing ID 4032752
Sold Date 08/16/22
Style Traditional
Bedrooms 4
Full Baths 1
Three Quarter Bath 1
HOA Y/N No
Originating Board recolorado
Year Built 1948
Annual Tax Amount $3,982
Tax Year 2021
Lot Size 7,405 Sqft
Acres 0.17
Property Description
Find yourself falling head over heels for this 1948 Red, Brick ranch nestled beneath mature trees in the heart of Hilltop on a 7,240 sq. foot lot. Upon entry you will find a wonderful open floor plan beckoning you to entertain book club in living room while new gas fireplace sets the mood. Bluestar gas cooktop inspires you to prepare port wine glaze ready for drizzling over filet mignon prepared in wall-mounted convection oven for intimate dinner parties at home. Rare 3 bedrooms on the main floor will immediately make your heart flutter. Choose any bedroom that inspires lazy mornings reading the paper & daydreaming. Woohoo! Invite friends for a friendly game of Twister, Air Hockey or Poker in basement family room while you sink your toes into comfy carpet. Invite out-of-town guests to enjoy a Colorado get-away in your extra bedroom & bath in basement. Roll out cushy, yoga mat & enjoy morning stretches on west-facing, stamped concrete patio. Central air keeps you refreshed when temperatures rise. Fido loves to play Frisbee in fenced backyard while you climb up to tease him with treats from custom tree house landing. What is the best way to get down from the tree house? A slide, of course! Clean car envy? 2 car detached garage keeps yours sparkling long after trips to waterworks car wash. New windows save on energy bills! The Sprinkler system keeps grass happily hydrated all summer long. Utility room in basement appointed with washer/dryer, wall-mounted cabinets & wire shelving keeps Costco purchases organized. Generous laundry area/utility room can double as a work-out space w/ peloton or treadmill set up here. Planting beds await your annuals/garden baskets on the south side of the house. Enjoy living in close proximity to Cranmer Park, Cherry Creek shopping district, Trader Joe’s & La Fillette bakery.
Location
State CO
County Denver
Zoning E-SU-D
Rooms
Basement Finished, Full
Main Level Bedrooms 3
Interior
Interior Features Radon Mitigation System, Stone Counters
Heating Forced Air
Cooling Central Air
Flooring Carpet, Tile, Wood
Fireplaces Number 1
Fireplaces Type Living Room
Fireplace Y
Appliance Convection Oven, Cooktop, Dishwasher, Disposal, Gas Water Heater, Microwave, Range Hood, Refrigerator, Washer
Laundry In Unit
Exterior
Exterior Feature Playground, Private Yard
Garage Spaces 2.0
Fence Full
Roof Type Composition
Total Parking Spaces 4
Garage No
Building
Lot Description Level, Many Trees, Sprinklers In Front, Sprinklers In Rear
Story One
Sewer Public Sewer
Water Public
Level or Stories One
Structure Type Brick
Schools
Elementary Schools Steck
Middle Schools Hill
High Schools George Washington
School District Denver 1
Others
Senior Community No
Ownership Individual
Acceptable Financing Cash, Conventional, VA Loan
Listing Terms Cash, Conventional, VA Loan
Special Listing Condition None
Read Less Info
Want to know what your home might be worth? Contact us for a FREE valuation!

Our team is ready to help you sell your home for the highest possible price ASAP

© 2024 METROLIST, INC., DBA RECOLORADO® – All Rights Reserved
6455 S. Yosemite St., Suite 500 Greenwood Village, CO 80111 USA
Bought with LIV Sotheby's International Realty

Making real estate fun, simple and stress-free!






