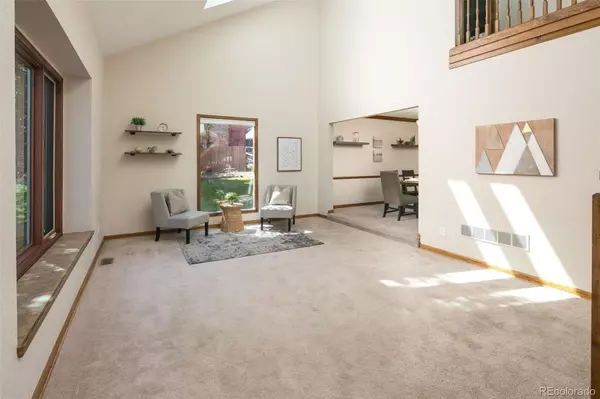$735,000
$725,000
1.4%For more information regarding the value of a property, please contact us for a free consultation.
5 Beds
4 Baths
3,814 SqFt
SOLD DATE : 11/18/2022
Key Details
Sold Price $735,000
Property Type Single Family Home
Sub Type Single Family Residence
Listing Status Sold
Purchase Type For Sale
Square Footage 3,814 sqft
Price per Sqft $192
Subdivision The Pinery
MLS Listing ID 4792258
Sold Date 11/18/22
Style Denver Square, Traditional
Bedrooms 5
Full Baths 3
Half Baths 1
Condo Fees $40
HOA Fees $13/qua
HOA Y/N Yes
Abv Grd Liv Area 2,514
Originating Board recolorado
Year Built 1985
Annual Tax Amount $2,968
Tax Year 2021
Acres 0.42
Property Description
WOWZA! THIS WONDERFUL PINERY HOME SITS ON A HUGE LOT AND HAS HAD ALL THE EXTERIOR UPDATED!! NEW ROOF! NEW MAINTENANCE FREE SIDING! NEW WINDOWS! IT LOOKS AND FEELS AMAZING! THE YOU WILL LOVE THE LARGE LIVING ROOM WHEN YOU WALK INTO THIS HOME! THE VAULTED CEILINGS GIVE YOU A SPACIOUS FEEL! THE KITCHEN OVERLOOKS THE LARGE/FLAT BACK YARD! THE FAMILY ROOM HAS A SEPARATE SET OF PATIO DOORS THAT YOU CAN ENJOY THE PERGOLA AND THOSE LOVELY CO EVENINGS UNDER! THE PRIMARY BEDROOM IS HUGE! THERE IS AN UPGRADED LARGE WINDOW THAT GIVES SO MUCH LIGHT-- THE LARGE MASTER BATHROOM IS GRACED WITH A WALK IN CLOSET THAT INCLUDES A LARGE SAFE! YOU WILL FIND TWO MORE BEDROOMS UPSTAIRS WITH ANOTHER FULL BATHROOM! THE FINISHED LOWER LEVEL CAN FACILITATE AN IN-LAW SITUATION WITH A FAMILY ROOM/BONUS ROOM/ KITCHEN AND BEDROOM/BATHROOM! IT'S LITERALLY A FULL APARTMENT! GARDEN AWAY IN YOUR FENCED IN GARDEN AREA JUST BEYOND THE PATIO! THERE IS ALSO A FIREPIT AREA FOR YOUR EVENING ENJOYMENT! YOU CAN PUT ON YOUR WALKING SHOES AND ENJOY BINGHAM LAKE IN A MATTER OF MINUTES-- CLOSE TO THE PINERY COUNTRY CLUB/SCHOOLS/PARKS/ DOG PARK/RTD PICK UP AND MUCH MUCH MORE!!
Location
State CO
County Douglas
Zoning PDU
Rooms
Basement Bath/Stubbed, Finished, Partial
Interior
Interior Features Ceiling Fan(s), Eat-in Kitchen, Five Piece Bath, Granite Counters, High Ceilings, In-Law Floor Plan, Jet Action Tub, Kitchen Island, Open Floorplan, Pantry, Smoke Free, Vaulted Ceiling(s), Walk-In Closet(s)
Heating Forced Air
Cooling Air Conditioning-Room
Flooring Carpet, Tile, Wood
Fireplaces Number 1
Fireplaces Type Family Room
Fireplace Y
Appliance Dishwasher, Disposal, Oven, Refrigerator, Self Cleaning Oven
Exterior
Exterior Feature Dog Run, Garden, Lighting
Parking Features Concrete, Exterior Access Door
Garage Spaces 2.0
Fence Partial
Utilities Available Electricity Connected, Natural Gas Connected
Roof Type Composition
Total Parking Spaces 2
Garage Yes
Building
Lot Description Corner Lot, Landscaped, Level, Many Trees, Sprinklers In Front, Sprinklers In Rear
Foundation Slab
Sewer Public Sewer
Water Public, Shared Well
Level or Stories Two
Structure Type Vinyl Siding
Schools
Elementary Schools Mountain View
Middle Schools Sagewood
High Schools Ponderosa
School District Douglas Re-1
Others
Senior Community No
Ownership Individual
Acceptable Financing 1031 Exchange, Cash, Conventional, FHA, VA Loan
Listing Terms 1031 Exchange, Cash, Conventional, FHA, VA Loan
Special Listing Condition None
Read Less Info
Want to know what your home might be worth? Contact us for a FREE valuation!

Our team is ready to help you sell your home for the highest possible price ASAP

© 2025 METROLIST, INC., DBA RECOLORADO® – All Rights Reserved
6455 S. Yosemite St., Suite 500 Greenwood Village, CO 80111 USA
Bought with Madison & Company Properties
Making real estate fun, simple and stress-free!






