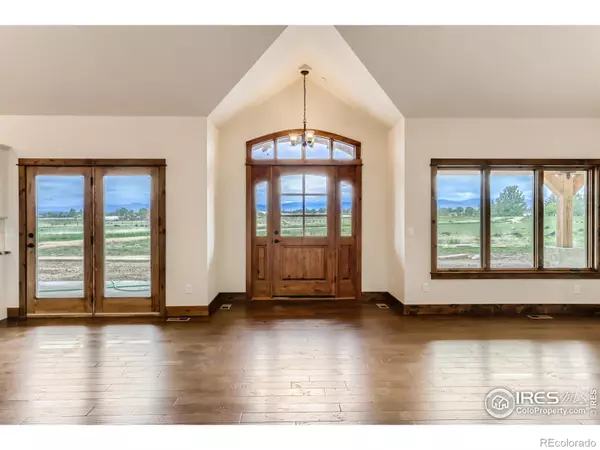$1,719,365
$1,800,000
4.5%For more information regarding the value of a property, please contact us for a free consultation.
3 Beds
3 Baths
2,588 SqFt
SOLD DATE : 09/01/2022
Key Details
Sold Price $1,719,365
Property Type Single Family Home
Sub Type Single Family Residence
Listing Status Sold
Purchase Type For Sale
Square Footage 2,588 sqft
Price per Sqft $664
Subdivision Northern Plains
MLS Listing ID IR968379
Sold Date 09/01/22
Bedrooms 3
Full Baths 1
Half Baths 1
Three Quarter Bath 1
HOA Y/N No
Originating Board recolorado
Year Built 2022
Tax Year 2021
Lot Size 12.830 Acres
Acres 12.83
Property Description
Welcome home to "Whisper Wind at 12 Acres". This incomparable property is the jewel in the triple crown of Colorado acreage living. A legacy property with it's custom-built ranch home, Ag zoning, unobstructed Rocky Mountain views, and water Rights (negotiable). Expect the modernity of new construction, meticulous design and careful craftsmanship, with a nostalgic nod toward classic farmhouse architecture. Vaulted ceilings and open concept living echo the sense of spacious serenity, wood floors throughout, and bathrooms are "Hotel Luxe" in every sense. The enviable kitchen is ready for front porch parties, complete with pass through windows. Not to be overlooked is the flex room, ready for a home office or playroom. The oversized garage accommodates 4 vehicles tandem + storage. Completing this property is the Steel Structures barn, plumbed for 3 horse auto waterers & electric already installed. Construction finish June 2022. Virtually staged for marketing purposes. Buyer to verify all.
Location
State CO
County Boulder
Zoning Ag
Rooms
Basement Crawl Space
Main Level Bedrooms 3
Interior
Interior Features Five Piece Bath, No Stairs, Open Floorplan, Walk-In Closet(s)
Heating Forced Air, Solar
Cooling Central Air
Flooring Wood
Fireplaces Type Gas
Fireplace N
Appliance Dishwasher, Disposal, Microwave, Oven, Refrigerator
Laundry In Unit
Exterior
Garage Oversized
Garage Spaces 4.0
Fence Partial
Utilities Available Cable Available, Electricity Available, Natural Gas Available
View Mountain(s)
Roof Type Composition
Parking Type Oversized
Total Parking Spaces 4
Garage Yes
Building
Lot Description Level, Meadow
Story One
Sewer Septic Tank
Water Public
Level or Stories One
Structure Type Brick,Stone,Wood Frame
Schools
Elementary Schools Mead
Middle Schools Mead
High Schools Mead
School District St. Vrain Valley Re-1J
Others
Ownership Individual
Acceptable Financing Cash, Conventional, VA Loan
Listing Terms Cash, Conventional, VA Loan
Read Less Info
Want to know what your home might be worth? Contact us for a FREE valuation!

Our team is ready to help you sell your home for the highest possible price ASAP

© 2024 METROLIST, INC., DBA RECOLORADO® – All Rights Reserved
6455 S. Yosemite St., Suite 500 Greenwood Village, CO 80111 USA
Bought with Colorado Safari Properties

Making real estate fun, simple and stress-free!






