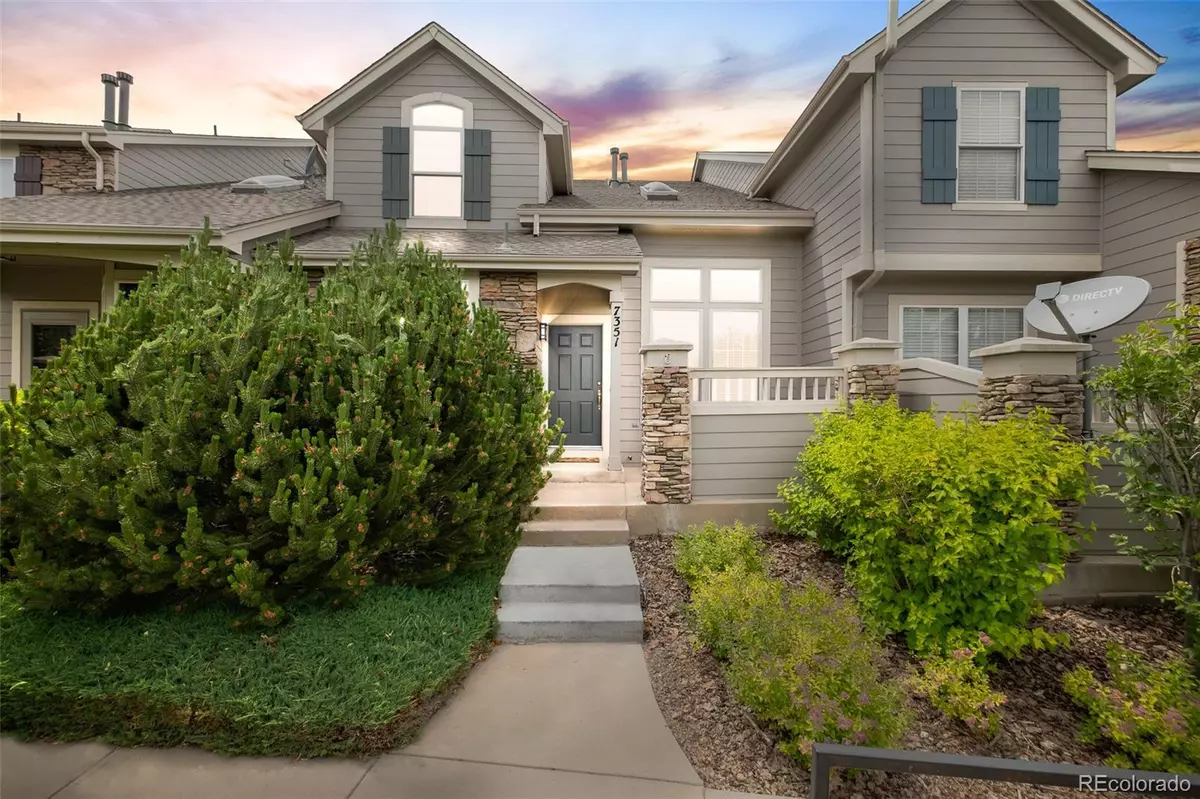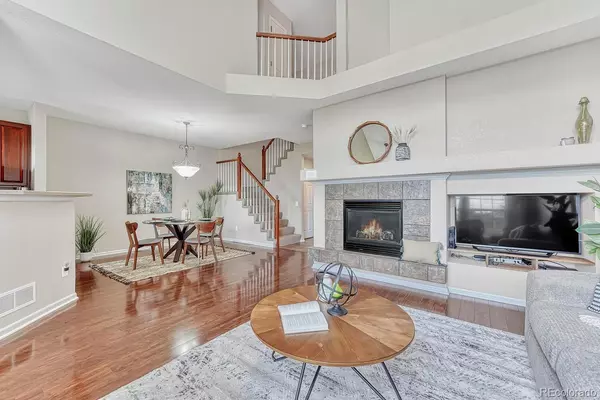$495,000
$500,000
1.0%For more information regarding the value of a property, please contact us for a free consultation.
3 Beds
3 Baths
2,133 SqFt
SOLD DATE : 09/27/2022
Key Details
Sold Price $495,000
Property Type Multi-Family
Sub Type Multi-Family
Listing Status Sold
Purchase Type For Sale
Square Footage 2,133 sqft
Price per Sqft $232
Subdivision Castle Pines North
MLS Listing ID 1837144
Sold Date 09/27/22
Bedrooms 3
Full Baths 1
Half Baths 1
Three Quarter Bath 1
Condo Fees $90
HOA Fees $90/mo
HOA Y/N Yes
Originating Board recolorado
Year Built 2000
Annual Tax Amount $2,602
Tax Year 2021
Property Description
From SKY HIGH CEILINGS & great floor plan to RARE 2.5 CAR GARAGE, you won't want to miss this METICULOUSLY MAINTAINED Castle Pines townhouse! Private front patio offers a warm welcome w/ GAS LINE HOOKUP for summer grilling. Enter into living room w/ VAULTED CEILINGS & fireplace. Travel through dining room to find sizable kitchen complete w/ stainless steel appliances. A half bath & laundry room complete the main floor. Find large loft area that looks over living room below before entering PRIMARY SUITE that features 5 PEICE BATH. Additional large bedroom & 3/4 bath top of the top floor. Retreat to open basement finished w/ TRENDING wood feature. Perfect area for large 3rd bedroom, theater room, or gym. Community offers CLUBHOUSE, POOL, & TENNIS, PICKLE BALL, & BASKETBALL COURTS. Enjoy living under 5 mins from both the stunning nature of DANIELS PARK as well as groceries & restaurants. Conveniently located just 15 mins to DTC & 10 mins to the Outlets at Castle Rock. Don't miss out on the opportunity to make this townhouse your townHOME!
Location
State CO
County Douglas
Rooms
Basement Finished, Full
Interior
Interior Features Built-in Features, Ceiling Fan(s), Five Piece Bath, High Ceilings, Open Floorplan, Primary Suite, Vaulted Ceiling(s), Walk-In Closet(s)
Heating Forced Air
Cooling Central Air
Fireplaces Number 1
Fireplaces Type Living Room
Fireplace Y
Appliance Dishwasher, Microwave, Range, Refrigerator
Exterior
Exterior Feature Gas Valve, Lighting
Garage Oversized
Garage Spaces 2.0
Roof Type Composition
Parking Type Oversized
Total Parking Spaces 2
Garage Yes
Building
Story Two
Sewer Public Sewer
Level or Stories Two
Structure Type Wood Siding
Schools
Elementary Schools Buffalo Ridge
Middle Schools Rocky Heights
High Schools Rock Canyon
School District Douglas Re-1
Others
Senior Community No
Ownership Individual
Acceptable Financing Cash, Conventional, VA Loan
Listing Terms Cash, Conventional, VA Loan
Special Listing Condition None
Read Less Info
Want to know what your home might be worth? Contact us for a FREE valuation!

Our team is ready to help you sell your home for the highest possible price ASAP

© 2024 METROLIST, INC., DBA RECOLORADO® – All Rights Reserved
6455 S. Yosemite St., Suite 500 Greenwood Village, CO 80111 USA
Bought with HomeSmart

Making real estate fun, simple and stress-free!






