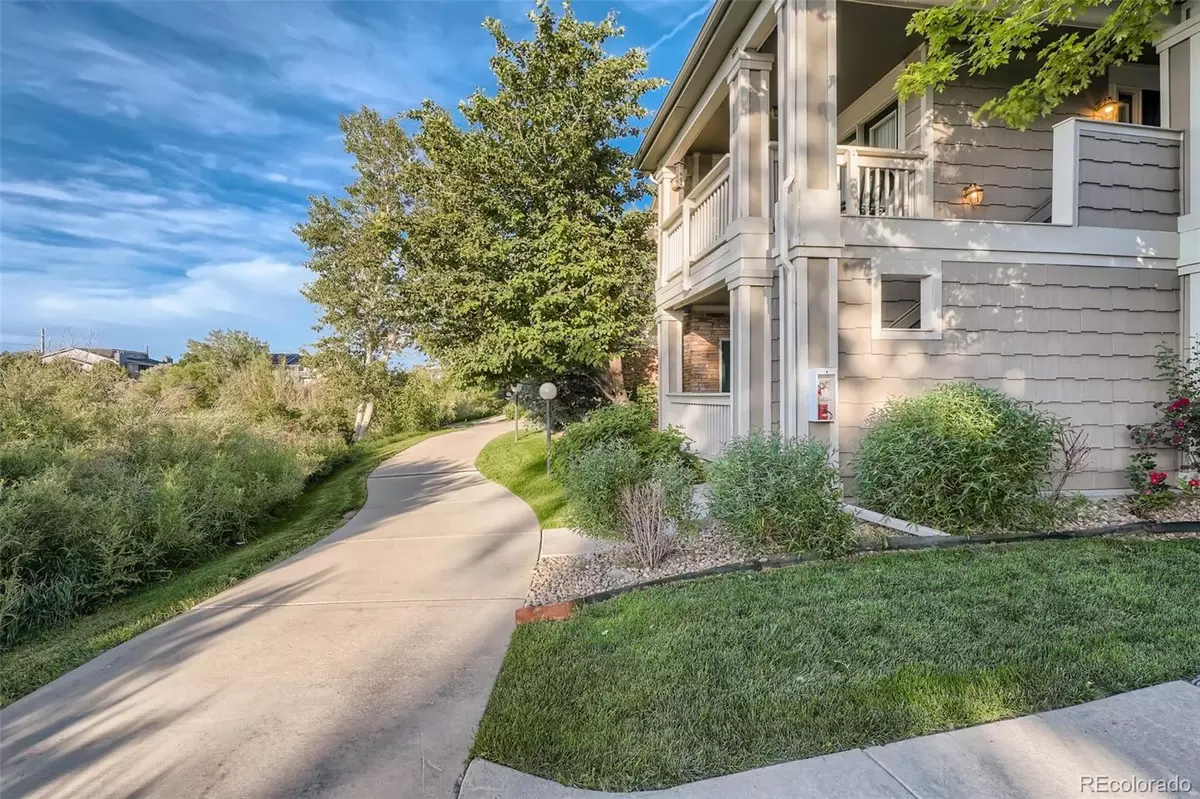$387,000
$379,900
1.9%For more information regarding the value of a property, please contact us for a free consultation.
2 Beds
2 Baths
1,036 SqFt
SOLD DATE : 07/15/2022
Key Details
Sold Price $387,000
Property Type Condo
Sub Type Condominium
Listing Status Sold
Purchase Type For Sale
Square Footage 1,036 sqft
Price per Sqft $373
Subdivision Lakeshore Village
MLS Listing ID 9754232
Sold Date 07/15/22
Bedrooms 2
Full Baths 2
Condo Fees $235
HOA Fees $235/mo
HOA Y/N Yes
Abv Grd Liv Area 1,036
Originating Board recolorado
Year Built 2001
Annual Tax Amount $1,553
Tax Year 2021
Property Description
Welcome to your stunning; 2 bed, 2 bath, 1st-floor condo in the Marston community! New Carpet, Brand New Appliances, All fresh paint, and the best location in the community...15 feet from Marton lake, with the best sunset you can ask for. The moment you walk through the front door, this condo welcomes you with an abundance of natural light, an open floor plan, & brand new paint & carpet. Enter through the foyer, and find your spacious living room with gorgeous lake views right out your back door. As you continue through the home you will find your dining room opening to the kitchen, making this space perfect for entertaining. Your kitchen features brand new stainless steel appliances, generous cabinet & counter space. Off the kitchen & dining area, you will find your spacious second bedroom & bathroom. As you continue through the home, find your beautiful master suite with plenty of space for a king bed, a huge walk-in closet & en-suite master bathroom. As if this isn't all enough, this home has the perfect location too with multiple lakes right out your back door, parks & trails, quick highway access, shopping and restaurants just a few blocks away. Come make this house your home!
Location
State CO
County Denver
Zoning R-2-A
Rooms
Main Level Bedrooms 2
Interior
Interior Features Ceiling Fan(s), No Stairs, Primary Suite, Smoke Free, Walk-In Closet(s)
Heating Forced Air
Cooling Central Air
Flooring Carpet, Laminate
Fireplace N
Appliance Dishwasher, Disposal, Dryer, Microwave, Oven, Refrigerator, Washer
Laundry In Unit
Exterior
Exterior Feature Balcony, Lighting, Playground, Tennis Court(s)
Garage Spaces 1.0
Pool Outdoor Pool
Utilities Available Cable Available, Electricity Connected, Internet Access (Wired), Natural Gas Connected, Phone Connected
Waterfront Description Lake
View Lake, Mountain(s)
Roof Type Composition
Total Parking Spaces 2
Garage No
Building
Lot Description Corner Lot, Foothills, Greenbelt, Landscaped, Near Public Transit, Open Space
Sewer Public Sewer
Water Public
Level or Stories One
Structure Type Frame
Schools
Elementary Schools Grant Ranch E-8
Middle Schools Grant Ranch E-8
High Schools John F. Kennedy
School District Denver 1
Others
Senior Community No
Ownership Individual
Acceptable Financing 1031 Exchange, Cash, Conventional, FHA, VA Loan
Listing Terms 1031 Exchange, Cash, Conventional, FHA, VA Loan
Special Listing Condition None
Pets Allowed Cats OK, Dogs OK
Read Less Info
Want to know what your home might be worth? Contact us for a FREE valuation!

Our team is ready to help you sell your home for the highest possible price ASAP

© 2025 METROLIST, INC., DBA RECOLORADO® – All Rights Reserved
6455 S. Yosemite St., Suite 500 Greenwood Village, CO 80111 USA
Bought with Coldwell Banker Global Luxury Denver
Making real estate fun, simple and stress-free!






