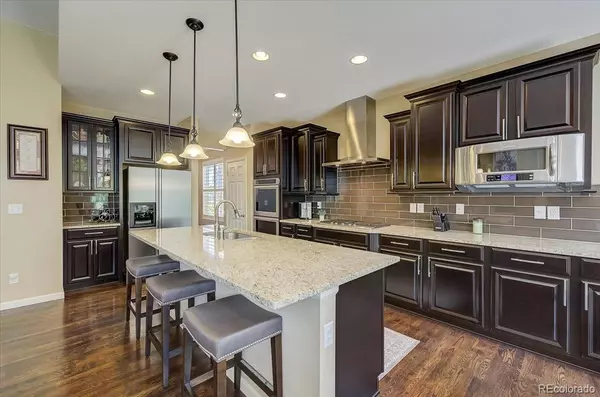$765,000
$749,900
2.0%For more information regarding the value of a property, please contact us for a free consultation.
3 Beds
4 Baths
3,876 SqFt
SOLD DATE : 09/01/2022
Key Details
Sold Price $765,000
Property Type Single Family Home
Sub Type Single Family Residence
Listing Status Sold
Purchase Type For Sale
Square Footage 3,876 sqft
Price per Sqft $197
Subdivision Fallbrook Farms
MLS Listing ID 1973134
Sold Date 09/01/22
Style Contemporary, Traditional
Bedrooms 3
Full Baths 3
Half Baths 1
Condo Fees $100
HOA Fees $100/mo
HOA Y/N Yes
Abv Grd Liv Area 2,335
Originating Board recolorado
Year Built 2014
Annual Tax Amount $6,026
Tax Year 2021
Acres 0.17
Property Description
Model Perfect Light and Bright Newer 3 bedroom + Office w/French Doors, and 4 baths, Ranch style home w/over 4600 total square feet and a 3-car tandem garage located on a quiet cul-de-sac in a beautiful North Thornton neighborhood. This home features an open floor plan w/real hardwood floors, lots of natural light, plantation shutters, a main level guest bedroom w/private full en suite bathroom, and a powder guest bathroom w/pedestal sink. The spacious primary bedroom has a tall architecturally enhanced ceiling, a luxurious 5-piece en suite bathroom w/separate dual vanities, ceramic tile floor, tile backsplash, big frameless shower w/tile surround and a bench, plus his and hers walk-in closets. The gourmet kitchen has a big center island, pendant lighting, granite countertops, full subway tile backsplash, stainless steel appliances including double ovens and a 5-burner gas cooktop w/a real hood, and a sunny dining area. The kitchen opens to the living room in a “great room” concept which features a cozy gas fireplace with tile surround and wooden mantel piece, built in surround sound speakers, and lots of recessed lighting. The finished basement has a huge family room, large bedroom with walk-in closet, a full bathroom with double sinks, and tons of storage space. The private back yard is surrounded by a “grove” of trees and has a big stamped concrete patio perfect for summer barbecues, as well as a 6-foot privacy fence. Other features include a formal dining room, beautiful staircase with stained wooden handrail and black turned iron balusters, convenient main floor laundry room with utility sink, automatic sprinkler system front and back, an epoxy coated garage floor, and much more! All appliances are included, and this home has been “Home Warranty Pre-Inspected” and comes with a Free 14 Month Home Buyer's Warranty! ***Check out the ATTACHED CUSTOM WEBSITE featuring a “3-D Virtual Open House”, Video, and lots more Pictures***
Location
State CO
County Adams
Rooms
Basement Finished
Main Level Bedrooms 2
Interior
Interior Features Eat-in Kitchen, Entrance Foyer, Five Piece Bath, Granite Counters, Kitchen Island, Open Floorplan, Pantry, Smart Thermostat, Smoke Free, Walk-In Closet(s)
Heating Forced Air
Cooling Central Air
Flooring Carpet, Wood
Fireplaces Number 1
Fireplaces Type Living Room
Fireplace Y
Appliance Dishwasher, Disposal, Dryer, Gas Water Heater, Microwave, Oven, Range, Refrigerator, Self Cleaning Oven, Washer
Laundry In Unit
Exterior
Exterior Feature Garden, Private Yard, Rain Gutters
Garage Spaces 3.0
Fence Full
Roof Type Composition
Total Parking Spaces 3
Garage Yes
Building
Lot Description Cul-De-Sac
Sewer Public Sewer
Water Public
Level or Stories One
Structure Type Frame
Schools
Elementary Schools Prairie Hills
Middle Schools Rocky Top
High Schools Horizon
School District Adams 12 5 Star Schl
Others
Senior Community No
Ownership Individual
Acceptable Financing Cash, Conventional, FHA, VA Loan
Listing Terms Cash, Conventional, FHA, VA Loan
Special Listing Condition None
Read Less Info
Want to know what your home might be worth? Contact us for a FREE valuation!

Our team is ready to help you sell your home for the highest possible price ASAP

© 2025 METROLIST, INC., DBA RECOLORADO® – All Rights Reserved
6455 S. Yosemite St., Suite 500 Greenwood Village, CO 80111 USA
Bought with Keller Williams Preferred Realty
Making real estate fun, simple and stress-free!






