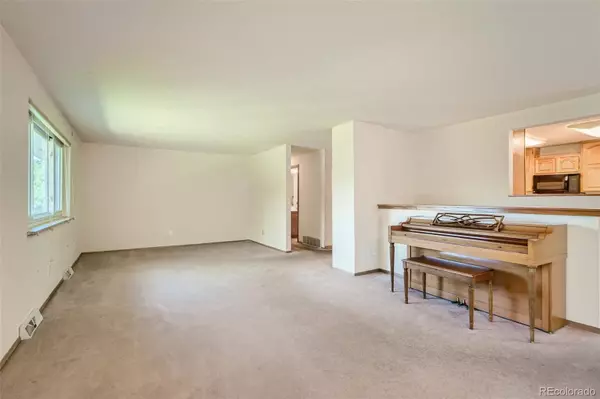$516,200
$549,900
6.1%For more information regarding the value of a property, please contact us for a free consultation.
5 Beds
2 Baths
2,392 SqFt
SOLD DATE : 07/29/2022
Key Details
Sold Price $516,200
Property Type Single Family Home
Sub Type Single Family Residence
Listing Status Sold
Purchase Type For Sale
Square Footage 2,392 sqft
Price per Sqft $215
Subdivision Green Mountain
MLS Listing ID 4857413
Sold Date 07/29/22
Style Traditional
Bedrooms 5
Full Baths 1
Three Quarter Bath 1
HOA Y/N No
Originating Board recolorado
Year Built 1960
Annual Tax Amount $2,059
Tax Year 2021
Lot Size 10,018 Sqft
Acres 0.23
Property Description
This is the first time since 1975 that this well maintained & much loved home has been offered for sale. It is "spic & span" clean & ready for the new owners to begin building memories while renovating this classic ranch with a walk-up basement. Beautiful, established landscaping in front of the home & in backyard create shade & privacy & an overall feeling of serenity.The curved driveway leading to the front door & the large porch area (just waiting for your umbrella table), welcome family & friends. The large living room highlights a custom built-in, corner-cabinet & the large picture window brings the outdoors, inside. Adjacent dining room area offers inside-outside dining through use of the large, sliding glass doors opening to another patio area, surrounded by gorgeous & thick, tree-lined borders. A beautiful, updated kitchen includes custom cabinets with classic, quality cabinetry & shelving. Off the kitchen is a desk/office area with sliding door access to a third private, backyard patio & gardens. The open floorplan is perfect for comfortable entertaining & family living. In addition to the 2 bedrooms on the main floor, the finished basement includes an additional 3 bedrooms, a family room & a bonus room that was used as a kitchen by former owners (with a little updating, this area may be able to be used as a "Mother-in-Law" space today?) Best of all, the basement also provides access to a private stairway leading to the backyard. The floorplan of this special home offers so many possibilities to meet the needs & wants of new owners. Potential abounds & imagination is the limit, knowing that there is a newer Furnace, A/C, Water Heater, & Roof. Nearby amenities include a public park & pool, just up the block, close proximity to Belmar, Red Rocks, Morrison, Green Mtn Parks (with walking & cycling paths), picnic spots, a fabulous dog park & some of the best shops/restaurants/clubs this highly sought after neighborhood has to offer. Opportunity knocks!
Location
State CO
County Jefferson
Rooms
Basement Finished, Full
Main Level Bedrooms 2
Interior
Heating Forced Air
Cooling Central Air
Fireplace N
Appliance Dishwasher, Disposal, Dryer, Gas Water Heater, Microwave, Oven, Range, Refrigerator, Washer
Exterior
Exterior Feature Private Yard
Garage Spaces 2.0
Fence Full
Roof Type Composition
Total Parking Spaces 2
Garage Yes
Building
Story One
Sewer Public Sewer
Water Public
Level or Stories One
Structure Type Brick
Schools
Elementary Schools Glennon Heights
Middle Schools Creighton
High Schools Lakewood
School District Jefferson County R-1
Others
Senior Community No
Ownership Corporation/Trust
Acceptable Financing Cash, Conventional, FHA, VA Loan
Listing Terms Cash, Conventional, FHA, VA Loan
Special Listing Condition None
Read Less Info
Want to know what your home might be worth? Contact us for a FREE valuation!

Our team is ready to help you sell your home for the highest possible price ASAP

© 2024 METROLIST, INC., DBA RECOLORADO® – All Rights Reserved
6455 S. Yosemite St., Suite 500 Greenwood Village, CO 80111 USA
Bought with HomeSmart

Making real estate fun, simple and stress-free!






