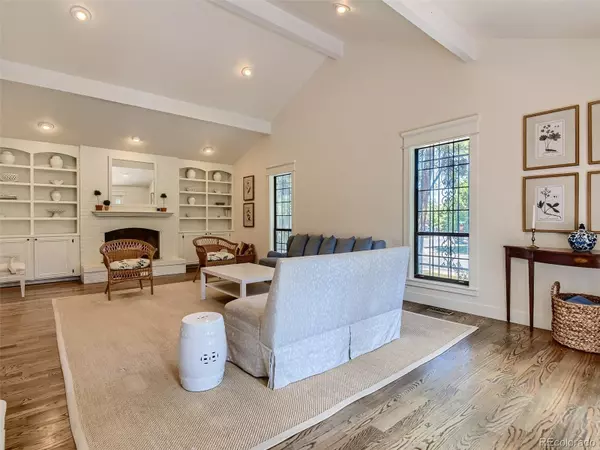$1,275,000
$1,350,000
5.6%For more information regarding the value of a property, please contact us for a free consultation.
5 Beds
4 Baths
3,853 SqFt
SOLD DATE : 08/26/2022
Key Details
Sold Price $1,275,000
Property Type Single Family Home
Sub Type Single Family Residence
Listing Status Sold
Purchase Type For Sale
Square Footage 3,853 sqft
Price per Sqft $330
Subdivision Sundance Hills
MLS Listing ID 9360385
Sold Date 08/26/22
Bedrooms 5
Full Baths 1
Half Baths 2
Three Quarter Bath 1
Condo Fees $25
HOA Fees $2/ann
HOA Y/N Yes
Abv Grd Liv Area 2,780
Originating Board recolorado
Year Built 1978
Annual Tax Amount $6,321
Tax Year 2021
Acres 0.33
Property Description
Welcome to the sought-after neighborhood at Sundance Hills in beautiful Greenwood Village! This one-of-a-kind home is a gem in this neighborhood, & unique inside and out. The lovely brick exterior, plantation shutters, & stunning landscaping is a great introduction to the home. As you walk in, you’ll feel welcomed-in by the tall ceilings, oak hardwood floors, & beaming sunlight. The main level features an open floor plan with refinished hardwood floors, newly remodeled living room, vaulted ceilings & beams w/ a cozy wood burning fireplace. The repainted family room is an excellent space for entertaining, & perfect space for gathering. The kitchen has been repainted, & has recessed lighting, gas appliances, & double-oven. The main floor also includes a convenient laundry room w/ built-in cabinets, utility sink, & storage cabinets. Head to the 2nd floor where you’ll find 4 bedrooms; 1 bedroom w/ a walk-in closet & built-in closets w/ a Juliet Balcony, 1 bedroom w/ a walk-in closet, 1 bedroom w/ a balcony & double-closet, a Jack-and-Jill bath w/ tile floors, a linen closet w/ double-doors in the hallway, & the Primary Suite w/ a ¾ bath, his & her closet, & private patio from primary bath. The painted basement is an excellent space w/ recessed lighting, a utility room w/ a furnace, ½ bath, and a non-conforming 5th bedroom. Great multi-purpose space. Now, the true highlight of the home is the backyard. The stone patio, gas fireplace & new landscaping is a gorgeous touch to the home. When you’re home, you’ll want to spend every moment outside, morning & evening. Steps away from the community playground, pool and tennis, you will fall in love w/ this social & active neighborhood that offers swim and tennis teams, as well as other fun community events! Central Greenwood Village location is close to DTC, light rail, restaurants, shopping, CC Reservoir, schools & everything you need! Offering design-rich features & room for everyone, this home, can't be topped! Welcome home!
Location
State CO
County Arapahoe
Rooms
Basement Finished
Interior
Interior Features Breakfast Nook, Ceiling Fan(s), Eat-in Kitchen, High Ceilings, Smoke Free, Utility Sink, Vaulted Ceiling(s)
Heating Forced Air
Cooling Central Air
Flooring Carpet, Tile, Wood
Fireplace N
Appliance Dishwasher, Disposal, Double Oven, Microwave, Refrigerator
Exterior
Garage Spaces 3.0
Utilities Available Electricity Available, Electricity Connected
Roof Type Composition
Total Parking Spaces 3
Garage Yes
Building
Lot Description Level
Sewer Public Sewer
Level or Stories Two
Structure Type Brick
Schools
Elementary Schools High Plains
Middle Schools Campus
High Schools Cherry Creek
School District Cherry Creek 5
Others
Senior Community No
Ownership Individual
Acceptable Financing 1031 Exchange, Cash, Conventional, FHA, Jumbo, VA Loan
Listing Terms 1031 Exchange, Cash, Conventional, FHA, Jumbo, VA Loan
Special Listing Condition None
Read Less Info
Want to know what your home might be worth? Contact us for a FREE valuation!

Our team is ready to help you sell your home for the highest possible price ASAP

© 2024 METROLIST, INC., DBA RECOLORADO® – All Rights Reserved
6455 S. Yosemite St., Suite 500 Greenwood Village, CO 80111 USA
Bought with Corcoran Perry & Co.

Making real estate fun, simple and stress-free!






