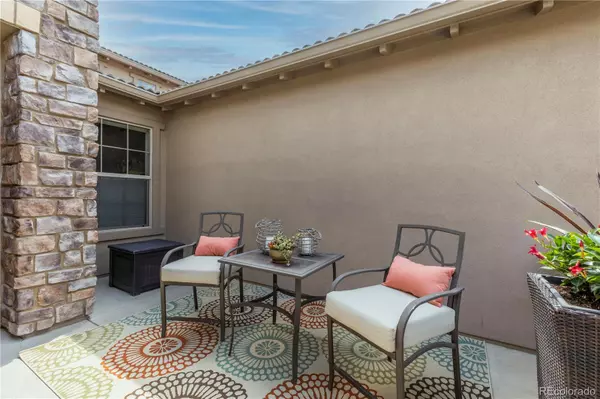$1,325,000
$1,296,000
2.2%For more information regarding the value of a property, please contact us for a free consultation.
3 Beds
4 Baths
4,029 SqFt
SOLD DATE : 08/19/2022
Key Details
Sold Price $1,325,000
Property Type Single Family Home
Sub Type Single Family Residence
Listing Status Sold
Purchase Type For Sale
Square Footage 4,029 sqft
Price per Sqft $328
Subdivision Solterra
MLS Listing ID 8662970
Sold Date 08/19/22
Style Contemporary, Mountain Contemporary
Bedrooms 3
Full Baths 1
Half Baths 1
Three Quarter Bath 2
Condo Fees $190
HOA Fees $15/ann
HOA Y/N Yes
Originating Board recolorado
Year Built 2014
Annual Tax Amount $9,329
Tax Year 2021
Lot Size 8,276 Sqft
Acres 0.19
Property Description
Luxury Living, Redefined- Forget your past life and prepare to be completely transformed in this incredible 4225 square foot masterpiece that will redefine the way you live. When you combine the lifestyle of Solterra with the luxury and quality of Infinity Homes, add spectacular views of the Rocky Mountains you have created a life changing opportunity! This Infinity Home features the quality, style and design which will put it in the luxury class of custom homes all day long. As you enter this home through the courtyard, get ready to fall in love. Notice the full rock entry soaring from the 17’ ceilings into the lower level surrounded by the beautiful spiral staircase. To the left you’ll find a guest suite with its own sitting room and 3/4 bath. Let’s continue through the formal dining room featuring a see-through fireplace to the family room and gourmet kitchen with world class views from every window. The kitchen is gorgeous featuring designer Bosch appliances, large island, beautiful cabinets and granite making this an entertainers dream. The primary suite is also located on the main floor featuring your private exit to the deck and spa like 5 piece bath with two walk-in closets. And I can’t forget to mention the custom mud room and large designer laundry room off the main garage entry. Lets make our way down the lower level featuring a walkout basement to custom deck with your own outdoor kitchen. The lower level was well thought out featuring a spacious bedroom, 3/4 bath, study with glass french doors, great room w/media, game room and bonus area for a bar. The utility room is perfect for a workshop while still having ample room for storage throughout. Note the additional upgrades and features- Tankless Water Heater, Custom Lighting, Hardwood Flooring, 3 Car Garage for your Porsche, Wrought-Iron Hail Rails inside and Out, Zero-Scaped, Tile Roof w Stucco Exterior for a Low Maintenance Lifestyle and the list goes on and on.
HOA https://www.solterra-connect.com
Location
State CO
County Jefferson
Rooms
Basement Walk-Out Access
Main Level Bedrooms 2
Interior
Interior Features Breakfast Nook, Ceiling Fan(s), Five Piece Bath, Granite Counters, High Ceilings, High Speed Internet, Kitchen Island, Open Floorplan, Primary Suite, Smart Window Coverings, Smoke Free, Solid Surface Counters, Vaulted Ceiling(s), Walk-In Closet(s)
Heating Forced Air
Cooling Central Air
Flooring Carpet, Tile, Wood
Fireplaces Number 1
Fireplaces Type Dining Room, Family Room, Gas, Gas Log
Fireplace Y
Appliance Dishwasher, Disposal, Double Oven, Dryer, Microwave, Oven, Range, Range Hood, Self Cleaning Oven, Tankless Water Heater, Washer
Exterior
Exterior Feature Balcony, Barbecue, Dog Run, Private Yard
Garage 220 Volts, Concrete, Driveway-Brick, Finished, Insulated Garage
Garage Spaces 3.0
Fence Partial
Utilities Available Cable Available, Internet Access (Wired)
View City, Lake, Mountain(s)
Roof Type Concrete
Parking Type 220 Volts, Concrete, Driveway-Brick, Finished, Insulated Garage
Total Parking Spaces 3
Garage Yes
Building
Lot Description Landscaped, Many Trees, Sprinklers In Front, Sprinklers In Rear
Story One
Foundation Concrete Perimeter
Sewer Public Sewer
Water Public
Level or Stories One
Structure Type Frame, Stucco
Schools
Elementary Schools Rooney Ranch
Middle Schools Dunstan
High Schools Green Mountain
School District Jefferson County R-1
Others
Senior Community No
Ownership Individual
Acceptable Financing Cash, Conventional
Listing Terms Cash, Conventional
Special Listing Condition None
Read Less Info
Want to know what your home might be worth? Contact us for a FREE valuation!

Our team is ready to help you sell your home for the highest possible price ASAP

© 2024 METROLIST, INC., DBA RECOLORADO® – All Rights Reserved
6455 S. Yosemite St., Suite 500 Greenwood Village, CO 80111 USA
Bought with RE/MAX Professionals

Making real estate fun, simple and stress-free!






