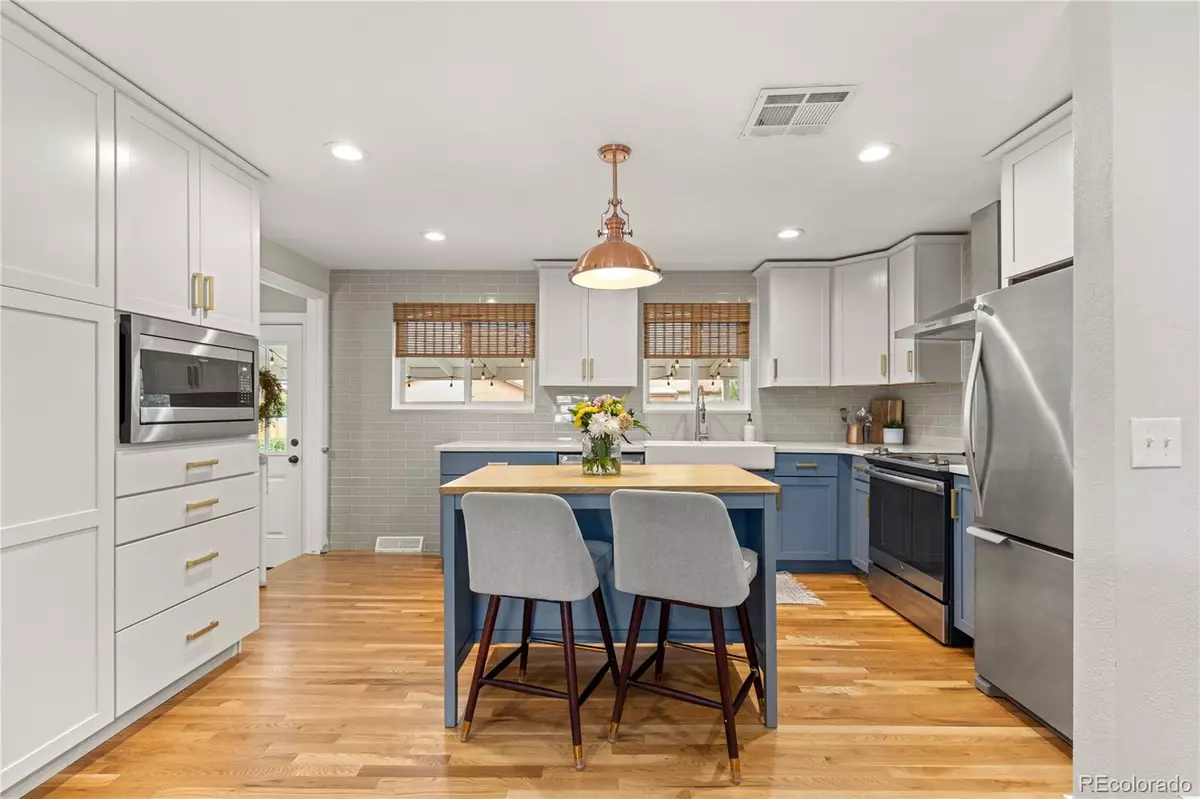$545,000
$529,900
2.8%For more information regarding the value of a property, please contact us for a free consultation.
4 Beds
2 Baths
1,900 SqFt
SOLD DATE : 09/01/2022
Key Details
Sold Price $545,000
Property Type Single Family Home
Sub Type Single Family Residence
Listing Status Sold
Purchase Type For Sale
Square Footage 1,900 sqft
Price per Sqft $286
Subdivision Shaw Heights Mesa 6Th Filing
MLS Listing ID 6861470
Sold Date 09/01/22
Bedrooms 4
Three Quarter Bath 2
HOA Y/N No
Abv Grd Liv Area 950
Originating Board recolorado
Year Built 1971
Annual Tax Amount $3,043
Tax Year 2021
Acres 0.17
Property Description
Welcome home to this absolutely charming 4 bedroom, 2 bath ranch in the desirable Shaw Heights neighborhood. Upon stepping into the front door, you're greeted by the open concept living room and completely renovated kitchen showered by natural light from each side. With custom cabinetry, soft-close doors and drawers, floor-to-ceiling pantry, gleaming stainless steel appliances, an island and oversized farmhouse sink that overlooks a beautiful backyard—it's the perfect space to entertain and spend quality time with family and friends. Every inch of the home has been updated with love from the impeccable refinished hardwood floors, new lighting fixtures, canned lighting, fresh paint on every wall (even the exterior!), and brand new carpet and baseboards. The main level features a spacious primary bedroom—complete with closet built-ins. Across the hall is an updated bathroom with modern vanity and lighting. There's also a quaint second bedroom and linen closet for storage down the hall. Head downstairs to the fully finished basement and second living area where there are two additional non-conforming bedrooms, a renovated spa-like bathroom—complete with a fully-tiled shower, new flooring, and custom vanity. Extra storage space in the basement comes with a utility sink, washer/dryer, and second refrigerator. Back upstairs you will step outside into the full-length, covered patio and hanging lights—perfect for daytime play or evening hosting. The fully-fenced in yard comes with a sprinkler system (both front and back yards), storage shed, and a lovely apple tree. The exterior has fresh landscaping and a new garage door with a smart wifi opener. The front covered porch with custom wood paneling on the ceiling shields even the harshest of midday rays. This home is located with the epic Rocky Mountains as its backdrop. The low taxes and easy commute to Denver or Boulder make it the perfect location to start your new adventure. Don't miss your opportunity to own this gem!
Location
State CO
County Adams
Zoning R-1-C
Rooms
Basement Finished, Full
Main Level Bedrooms 2
Interior
Interior Features Ceiling Fan(s), Eat-in Kitchen, Granite Counters
Heating Forced Air, Natural Gas
Cooling Evaporative Cooling
Fireplace N
Appliance Dishwasher, Disposal, Dryer, Microwave, Oven, Range Hood, Refrigerator, Washer
Exterior
Exterior Feature Private Yard
Parking Features Concrete
Garage Spaces 1.0
Fence Full
Utilities Available Cable Available, Electricity Available, Natural Gas Available, Natural Gas Connected, Phone Connected
Roof Type Composition
Total Parking Spaces 1
Garage Yes
Building
Sewer Public Sewer
Water Public
Level or Stories One
Structure Type Frame
Schools
Elementary Schools Mesa
Middle Schools Shaw Heights
High Schools Westminster
School District Westminster Public Schools
Others
Senior Community No
Ownership Individual
Acceptable Financing Cash, Conventional, FHA, Other, VA Loan
Listing Terms Cash, Conventional, FHA, Other, VA Loan
Special Listing Condition None
Read Less Info
Want to know what your home might be worth? Contact us for a FREE valuation!

Our team is ready to help you sell your home for the highest possible price ASAP

© 2025 METROLIST, INC., DBA RECOLORADO® – All Rights Reserved
6455 S. Yosemite St., Suite 500 Greenwood Village, CO 80111 USA
Bought with Your Castle Real Estate Inc
Making real estate fun, simple and stress-free!






