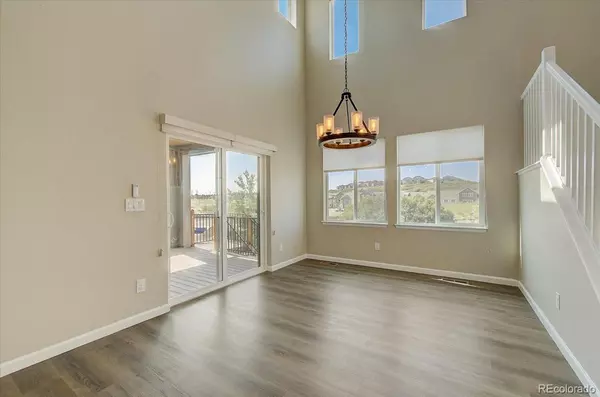$650,000
$649,900
For more information regarding the value of a property, please contact us for a free consultation.
4 Beds
4 Baths
2,509 SqFt
SOLD DATE : 11/10/2022
Key Details
Sold Price $650,000
Property Type Single Family Home
Sub Type Single Family Residence
Listing Status Sold
Purchase Type For Sale
Square Footage 2,509 sqft
Price per Sqft $259
Subdivision Castle Oaks Estates
MLS Listing ID 6777792
Sold Date 11/10/22
Style Contemporary
Bedrooms 4
Full Baths 3
Half Baths 1
Condo Fees $245
HOA Fees $81/qua
HOA Y/N Yes
Abv Grd Liv Area 2,509
Originating Board recolorado
Year Built 2015
Annual Tax Amount $4,126
Tax Year 2021
Acres 0.12
Property Description
You will love this gorgeous two-story home near trails and open space in Castle Rock! With 4 bedrooms and 3.5 baths, this home is everything you are looking for and more! The Gourmet kitchen boasts Stainless Steel appliances, a large island, and tons of cabinet space for storage. The open family room transitions seamlessly to the kitchen, dining, and private office, providing abundant windows, and generous natural light. Continue upstairs into the primary suite with a gorgeous en suite bathroom and huge walk-in closet. Down the hall and you will find 3 additional bedrooms and two full bathrooms. The unfinished walkout basement contains the perfect space to expand as needed! All of this is situated in a convenient, friendly neighborhood with lovely walking trails, just minutes to shopping and restaurants in downtown Castle Rock. Close to I-25, C-470, Parker, Downtown Castlerock, Tech Center commute and so much more. Come check it out today!
Location
State CO
County Douglas
Rooms
Basement Unfinished, Walk-Out Access
Interior
Interior Features Built-in Features, Ceiling Fan(s), Eat-in Kitchen, Entrance Foyer, Five Piece Bath, Kitchen Island, Primary Suite, Walk-In Closet(s)
Heating Forced Air, Natural Gas
Cooling Central Air
Flooring Carpet, Vinyl
Fireplace N
Appliance Cooktop, Dishwasher, Double Oven, Microwave, Refrigerator
Exterior
Garage Tandem
Garage Spaces 3.0
Fence Full
Roof Type Composition
Total Parking Spaces 3
Garage Yes
Building
Lot Description Open Space
Sewer Public Sewer
Water Public
Level or Stories Two
Structure Type Brick, Wood Siding
Schools
Elementary Schools Sage Canyon
Middle Schools Mesa
High Schools Douglas County
School District Douglas Re-1
Others
Senior Community No
Ownership Corporation/Trust
Acceptable Financing Cash, Conventional, FHA, VA Loan
Listing Terms Cash, Conventional, FHA, VA Loan
Special Listing Condition None
Read Less Info
Want to know what your home might be worth? Contact us for a FREE valuation!

Our team is ready to help you sell your home for the highest possible price ASAP

© 2024 METROLIST, INC., DBA RECOLORADO® – All Rights Reserved
6455 S. Yosemite St., Suite 500 Greenwood Village, CO 80111 USA
Bought with Keller Williams Action Realty LLC

Making real estate fun, simple and stress-free!






