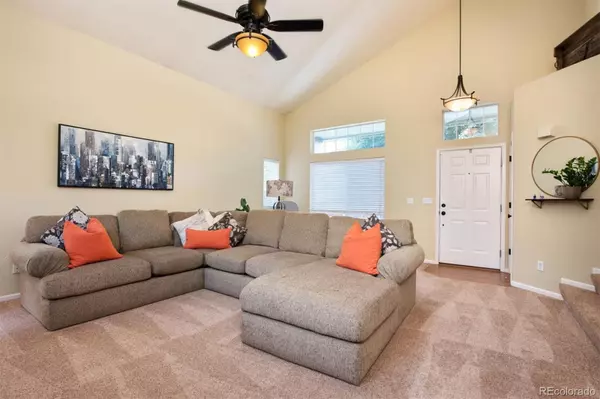$585,000
$575,000
1.7%For more information regarding the value of a property, please contact us for a free consultation.
3 Beds
3 Baths
1,748 SqFt
SOLD DATE : 09/15/2022
Key Details
Sold Price $585,000
Property Type Single Family Home
Sub Type Single Family Residence
Listing Status Sold
Purchase Type For Sale
Square Footage 1,748 sqft
Price per Sqft $334
Subdivision York Crossing At Hunters Glen
MLS Listing ID 3151388
Sold Date 09/15/22
Style Traditional
Bedrooms 3
Full Baths 2
Half Baths 1
Condo Fees $79
HOA Fees $26/qua
HOA Y/N Yes
Abv Grd Liv Area 1,748
Originating Board recolorado
Year Built 1998
Annual Tax Amount $3,181
Tax Year 2021
Acres 0.16
Property Description
Welcome home to The Settlement at Hunter's Glen. This updated 2-story home is situated on a premium lot backing to green space, features mountain views and is just steps from Thorncreek Golf club. Upon entry you are greeted with a spacious family room boasting vaulted ceilings and an open main level. The well-appointed kitchen features a center island, granite counters, a SS appliances package and ample cabinetry. The open floor plan transitions the kitchen seamlessly to the inviting dining space, perfect for dinner parties or intimate family meals. Retreat to your primary suite, complete with a walk-in closet, vaulted ceilings and ensuite 5-piece bath. Two secondary bedrooms and a full bath round out the upper level. Enjoy relaxing on the back patio in your private and professionally landscaped backyard with a utility shed for all of your tools and toys. Ideally located within minutes of neighborhood parks, schools, shopping, dining and easy access to major roadways, this home will not last long. Hurry and book your showing today!
Location
State CO
County Adams
Rooms
Basement Crawl Space, Partial, Unfinished
Interior
Interior Features Ceiling Fan(s), Eat-in Kitchen, Five Piece Bath, Granite Counters, High Ceilings, Kitchen Island, Open Floorplan, Pantry, Primary Suite, Radon Mitigation System, Smart Thermostat, Smoke Free, Utility Sink, Vaulted Ceiling(s), Walk-In Closet(s)
Heating Forced Air, Natural Gas
Cooling Central Air
Flooring Carpet, Laminate, Tile
Fireplace N
Appliance Dishwasher, Disposal, Dryer, Microwave, Oven, Refrigerator
Exterior
Exterior Feature Dog Run, Private Yard
Parking Features Finished, Heated Garage, Lighted, Storage
Garage Spaces 2.0
Fence Full
Roof Type Composition
Total Parking Spaces 4
Garage Yes
Building
Lot Description Greenbelt, Level, Many Trees, Master Planned, Open Space, Sprinklers In Front, Sprinklers In Rear
Foundation Slab
Sewer Community Sewer
Water Public
Level or Stories Two
Structure Type Frame, Other, Rock
Schools
Elementary Schools Hunters Glen
Middle Schools Century
High Schools Mountain Range
School District Adams 12 5 Star Schl
Others
Senior Community No
Ownership Individual
Acceptable Financing 1031 Exchange, Cash, Conventional, FHA, Other, VA Loan
Listing Terms 1031 Exchange, Cash, Conventional, FHA, Other, VA Loan
Special Listing Condition None
Read Less Info
Want to know what your home might be worth? Contact us for a FREE valuation!

Our team is ready to help you sell your home for the highest possible price ASAP

© 2025 METROLIST, INC., DBA RECOLORADO® – All Rights Reserved
6455 S. Yosemite St., Suite 500 Greenwood Village, CO 80111 USA
Bought with Colorado Home Realty
Making real estate fun, simple and stress-free!






