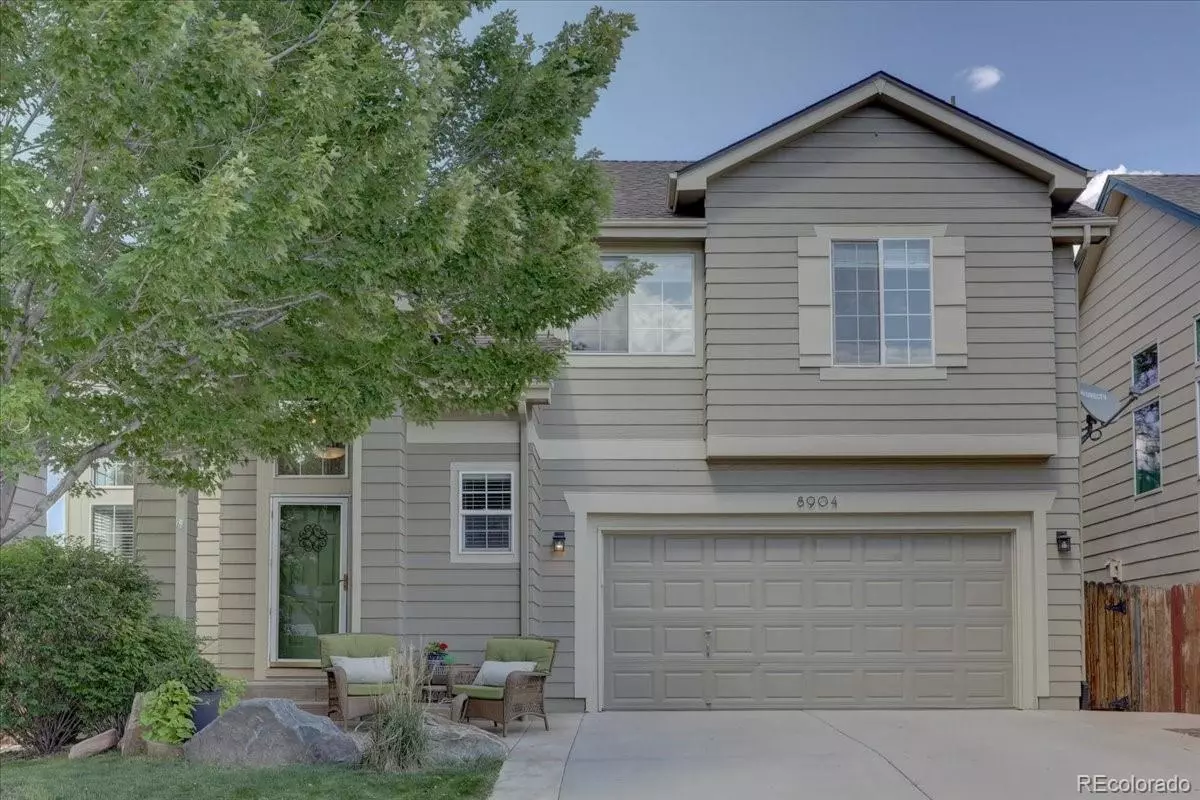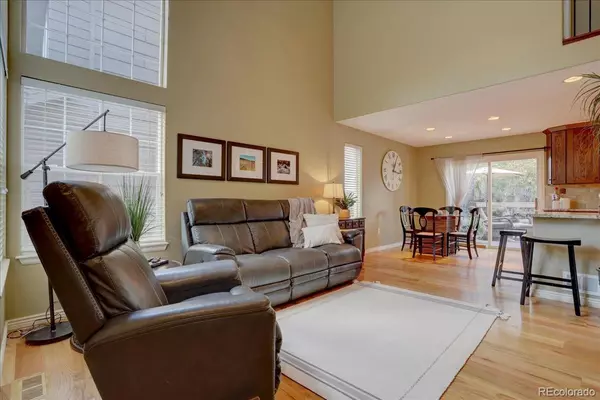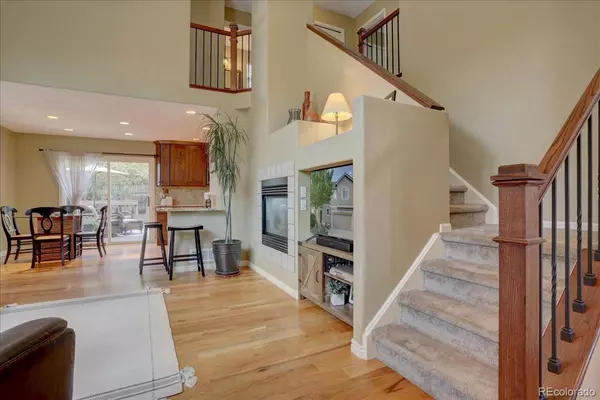$585,000
$599,900
2.5%For more information regarding the value of a property, please contact us for a free consultation.
3 Beds
3 Baths
1,878 SqFt
SOLD DATE : 10/25/2022
Key Details
Sold Price $585,000
Property Type Single Family Home
Sub Type Single Family Residence
Listing Status Sold
Purchase Type For Sale
Square Footage 1,878 sqft
Price per Sqft $311
Subdivision Chatfield Bluffs South
MLS Listing ID 2284451
Sold Date 10/25/22
Bedrooms 3
Full Baths 1
Half Baths 1
Three Quarter Bath 1
Condo Fees $148
HOA Fees $49/qua
HOA Y/N Yes
Abv Grd Liv Area 1,348
Originating Board recolorado
Year Built 1998
Annual Tax Amount $2,822
Tax Year 2021
Acres 0.13
Property Description
$10,000 BUY DOWN W/FULL PRICE OFFER! CAN CHANGE PAYMENT UP TO $300+ PER MONTH - CALL LISTING AGENT FOR DETAILS. Welcome to this wonderful 2-Story home in Chatfield Bluffs South. Cute front patio with stamped concrete. When you walk in the front door you will be greeted by an open floor plan and lots of natural light from all the windows. Living room features high ceilings, wood floor & gas fireplace, Dining room with access to the backyard, beautiful kitchen with updated cabinets, granite counter tops, stainless steel appliances, recessed lighting and wood floor. The primary bedroom on the upper floor has a walk in closet, a second closet and a barn door to the primary bathroom with large shower, dual vanities, water closet, storage bench and linen closet. 2 Additional bedrooms, full bath and laundry finish the upper level. The finished basement has a large family room that has been freshly painted and includes built-in shelving. There are two storage areas in the basement as well. This home sits on a lovely cul-de-sac with beautiful views of Chatfield Reservoir, Denver Botanical Gardens, Hildebrand Ranch Park, and the Foothills! Large Deck in the backyard with lots of mature trees. Easy access to C470 and shops and restaurants.
Location
State CO
County Jefferson
Zoning P-D
Rooms
Basement Finished, Partial
Interior
Interior Features Built-in Features, Ceiling Fan(s), Granite Counters, Open Floorplan, Walk-In Closet(s)
Heating Forced Air
Cooling Central Air
Flooring Tile, Wood
Fireplaces Number 1
Fireplaces Type Living Room
Fireplace Y
Appliance Dishwasher, Disposal, Dryer, Microwave, Oven, Range, Refrigerator, Washer
Laundry In Unit
Exterior
Garage Spaces 2.0
Fence Full
Roof Type Composition
Total Parking Spaces 2
Garage Yes
Building
Lot Description Cul-De-Sac
Sewer Public Sewer
Water Public
Level or Stories Two
Structure Type Frame, Wood Siding
Schools
Elementary Schools Shaffer
Middle Schools Falcon Bluffs
High Schools Chatfield
School District Jefferson County R-1
Others
Senior Community No
Ownership Individual
Acceptable Financing Cash, Conventional, FHA, VA Loan
Listing Terms Cash, Conventional, FHA, VA Loan
Special Listing Condition None
Read Less Info
Want to know what your home might be worth? Contact us for a FREE valuation!

Our team is ready to help you sell your home for the highest possible price ASAP

© 2025 METROLIST, INC., DBA RECOLORADO® – All Rights Reserved
6455 S. Yosemite St., Suite 500 Greenwood Village, CO 80111 USA
Bought with HomeSmart
Making real estate fun, simple and stress-free!






