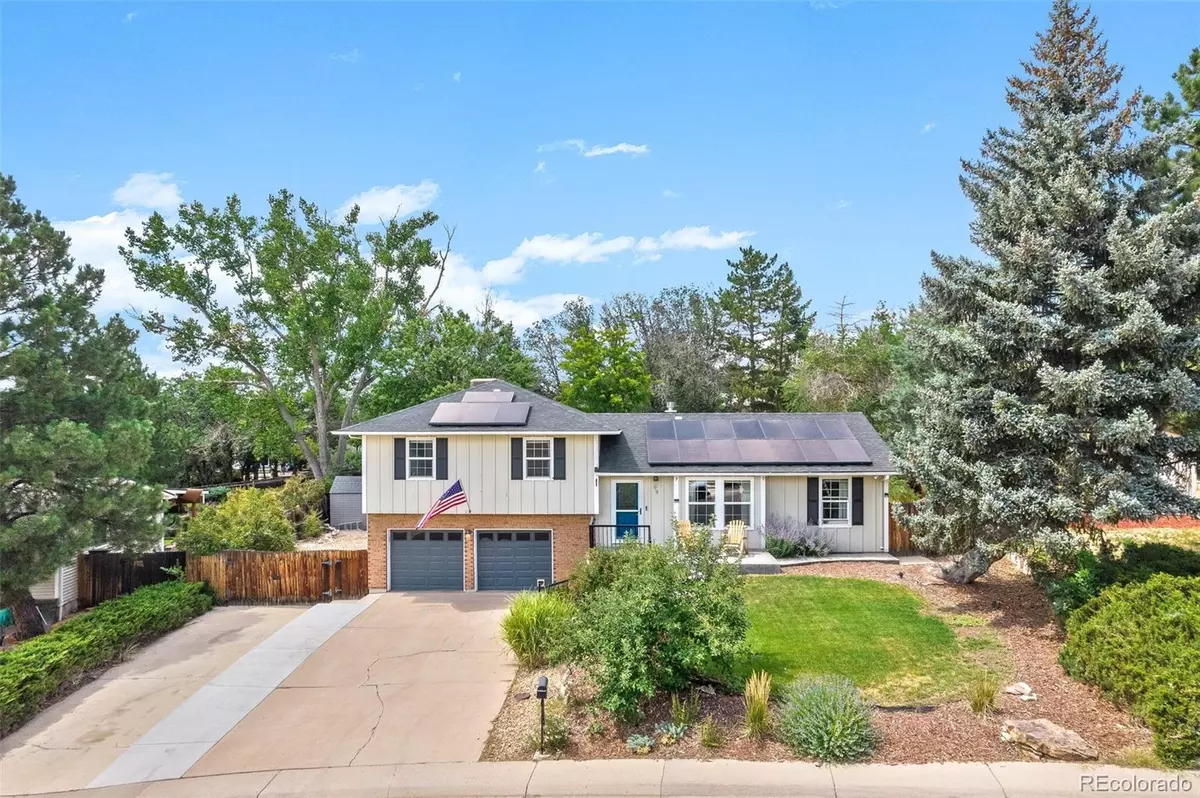$605,000
$605,000
For more information regarding the value of a property, please contact us for a free consultation.
4 Beds
3 Baths
2,174 SqFt
SOLD DATE : 09/21/2022
Key Details
Sold Price $605,000
Property Type Single Family Home
Sub Type Single Family Residence
Listing Status Sold
Purchase Type For Sale
Square Footage 2,174 sqft
Price per Sqft $278
Subdivision Michaels Addition
MLS Listing ID 5724458
Sold Date 09/21/22
Bedrooms 4
Full Baths 1
Three Quarter Bath 2
HOA Y/N No
Originating Board recolorado
Year Built 1974
Annual Tax Amount $1,775
Tax Year 2021
Lot Size 0.370 Acres
Acres 0.37
Property Description
Welcome home to this cute move-in ready multi-level home in Castle Rock featuring 4 bedrooms, 3 bathrooms, 2 car garage nestled on a quiet street. This home shows pride of ownership and upgraded features include: beautiful wood floors, 220v plug for hot tub, solar panels, radon system, fully landscaped front and backyards, separate studio/office and the list goes on! The expansive stamped concrete front porch and curb appeal with fully landscaped yard will have you in awe! Walking in, you are greeted by gorgeous wood floors, an open entry with closet, living room and formal dining room. The updated kitchen is equipped with stainless appliances, sprawling beautiful granite counters, white cabinets, under mount sink and a dining area complete with walk-out to the back concrete patio. Finishing out the main level is the large living room with gas fireplace (stone surround and fireplace mantle). Head to the upper level and to the large master suite with a ceiling fan, adjoined master bath, walk-in shower, and updated vanity. Completing the upstairs, you have two additional large bedrooms and a full bathroom with large soaking tub. The lower level walks-out to the backyard and the two car garage with laundry area. Make your way down to the finished basement to enjoy the large rec/family room, full bathroom, additional bedroom and plenty of storage space. Behind this beautiful home is the fully fenced and landscaped yard, backyard water feature, raised garden beds, separate office/studio with electricity, storage shed and flagstone walk way! The large concrete patio is perfect for entertaining in this backyard oasis on those gorgeous Colorado nights! Schedule your showing today as this gorgeous home in Castle Rock is not one to be missed! Close to trails, parks, dining, shopping, schools, and MORE!
Location
State CO
County Douglas
Rooms
Basement Partial, Walk-Out Access
Interior
Interior Features Ceiling Fan(s), Eat-in Kitchen, Granite Counters, Open Floorplan, Primary Suite, Radon Mitigation System, Utility Sink
Heating Baseboard, Natural Gas, Radiant, Solar
Cooling None
Flooring Carpet, Linoleum, Tile, Wood
Fireplaces Number 1
Fireplaces Type Living Room, Wood Burning
Fireplace Y
Appliance Dishwasher, Disposal, Microwave, Oven, Range, Refrigerator, Self Cleaning Oven
Exterior
Exterior Feature Garden, Private Yard, Rain Gutters, Water Feature
Garage Concrete
Garage Spaces 2.0
Fence Full
Utilities Available Cable Available, Electricity Connected, Internet Access (Wired), Natural Gas Connected, Phone Available
Roof Type Composition
Parking Type Concrete
Total Parking Spaces 2
Garage Yes
Building
Lot Description Landscaped, Many Trees, Sloped
Story Multi/Split
Sewer Public Sewer
Water Public
Level or Stories Multi/Split
Structure Type Brick, Frame
Schools
Elementary Schools South Ridge
Middle Schools Mesa
High Schools Douglas County
School District Douglas Re-1
Others
Senior Community No
Ownership Individual
Acceptable Financing Cash, Conventional, FHA, VA Loan
Listing Terms Cash, Conventional, FHA, VA Loan
Special Listing Condition None
Read Less Info
Want to know what your home might be worth? Contact us for a FREE valuation!

Our team is ready to help you sell your home for the highest possible price ASAP

© 2024 METROLIST, INC., DBA RECOLORADO® – All Rights Reserved
6455 S. Yosemite St., Suite 500 Greenwood Village, CO 80111 USA
Bought with EXIT Realty DTC, Cherry Creek, Pikes Peak.

Making real estate fun, simple and stress-free!






