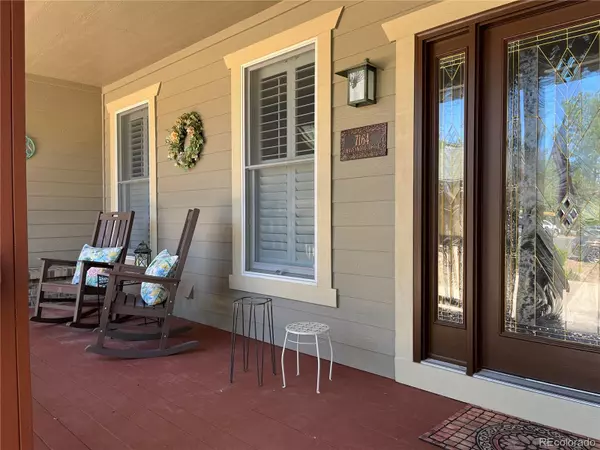$1,400,000
$1,400,000
For more information regarding the value of a property, please contact us for a free consultation.
3 Beds
4 Baths
3,583 SqFt
SOLD DATE : 09/29/2022
Key Details
Sold Price $1,400,000
Property Type Single Family Home
Sub Type Single Family Residence
Listing Status Sold
Purchase Type For Sale
Square Footage 3,583 sqft
Price per Sqft $390
Subdivision Forest Park
MLS Listing ID 8691163
Sold Date 09/29/22
Style Traditional
Bedrooms 3
Full Baths 1
Half Baths 2
Three Quarter Bath 1
Condo Fees $307
HOA Fees $102/qua
HOA Y/N Yes
Abv Grd Liv Area 1,856
Originating Board recolorado
Year Built 1998
Annual Tax Amount $5,597
Tax Year 2021
Acres 0.47
Property Description
THIS could be the one! Massive remodel on main level in 2021 for Kitchen, Great Room, Main Bathroom. Kitchen has New Jenn Air Appliances plus Bosch Dishwasher. New cabinets, quartz counters, 2nd dishwasher in Butlers Pantry. Remote control Motorized blinds in Great Room and Kitchen areas. Great Room also remodeled with custom entertainment built in for flat screen T.V. Primary Bedroom on main floor w/ double sided fireplace shared with remodeled 5 piece bath featuring large shower, soaker tub, 2 sinks, large quartz counter area. Expanded Walk-in closet custom closet system is double it's orig. size. Dining Room and Laundry room on the main level. Both have views to the full width front porch where you can sit and rock the hours away. Walk-out basement has lots of windows for natural light. Family room has 3rd fireplace, Pool Table flows into Media area with 85" TV, Wine Cooler, & Beverage Refrigerator (all 4 items included). Wet bar with counter seating is perfect for entertaining or to brew your coffee while in the Den/Office area. Den/Office with French doors & the two secondary bedrooms have lots of windows for light. Bedrooms share a Jack & Jill Bath. Separate half-bath for Family Room/Den and when on lower patio. Large back deck w/ gas grill connected to main gas line. Deck has room for large table, loungers and plants. Below the deck is a two level patio, 3 hole putting green and a water feature. Flagstone path leads down to a lower flagstone patio to enjoy the serene surroundings. HUGE 20,430 sq.ft. lot is level out front and at back patio then slopes down with pine trees, scrub oak and other vegetation. Oversized 822 sq,ft,3-car garage w/ custom built-in cabinets/workbench, storage above, suspended storage rack, 3 shelving/storage units PLUS a finished bonus storage room in one corner to give cars & bikes more space. Less than one mile to The Ridge at Castle Pines Golf course. Add closet to den for 4th bedroom. Buried elec. fence. No Open houses, call Karen
Location
State CO
County Douglas
Zoning PUD
Rooms
Basement Daylight, Exterior Entry, Finished, Full, Walk-Out Access
Main Level Bedrooms 1
Interior
Interior Features Breakfast Nook, Built-in Features, Ceiling Fan(s), Eat-in Kitchen, Entrance Foyer, Five Piece Bath, Granite Counters, High Ceilings, High Speed Internet, Jack & Jill Bathroom, Kitchen Island, Open Floorplan, Pantry, Smoke Free, Utility Sink
Heating Forced Air, Natural Gas
Cooling Central Air
Flooring Carpet, Tile, Wood
Fireplaces Number 3
Fireplaces Type Basement, Family Room, Gas Log, Great Room, Primary Bedroom
Fireplace Y
Appliance Bar Fridge, Convection Oven, Cooktop, Dishwasher, Disposal, Double Oven, Gas Water Heater, Microwave, Oven, Refrigerator, Self Cleaning Oven, Wine Cooler
Laundry In Unit
Exterior
Exterior Feature Gas Grill, Lighting, Private Yard, Water Feature
Parking Features Concrete, Lighted, Oversized, Storage
Garage Spaces 3.0
Fence None
Utilities Available Cable Available, Electricity Connected, Internet Access (Wired), Natural Gas Connected
Roof Type Composition
Total Parking Spaces 3
Garage Yes
Building
Lot Description Cul-De-Sac, Landscaped, Level, Many Trees, Open Space, Sloped, Sprinklers In Front, Sprinklers In Rear
Foundation Concrete Perimeter
Sewer Public Sewer
Water Public
Level or Stories One
Structure Type Frame, Wood Siding
Schools
Elementary Schools Timber Trail
Middle Schools Rocky Heights
High Schools Rock Canyon
School District Douglas Re-1
Others
Senior Community No
Ownership Individual
Acceptable Financing Cash, Conventional, FHA, Jumbo, VA Loan
Listing Terms Cash, Conventional, FHA, Jumbo, VA Loan
Special Listing Condition None
Pets Allowed Cats OK, Dogs OK
Read Less Info
Want to know what your home might be worth? Contact us for a FREE valuation!

Our team is ready to help you sell your home for the highest possible price ASAP

© 2025 METROLIST, INC., DBA RECOLORADO® – All Rights Reserved
6455 S. Yosemite St., Suite 500 Greenwood Village, CO 80111 USA
Bought with Madison & Company Properties
Making real estate fun, simple and stress-free!






