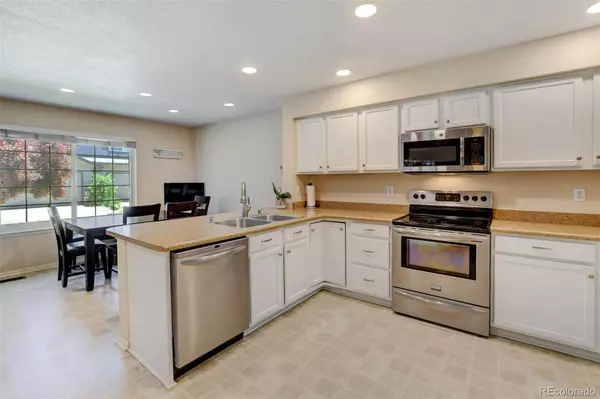$570,000
$585,000
2.6%For more information regarding the value of a property, please contact us for a free consultation.
3 Beds
4 Baths
2,528 SqFt
SOLD DATE : 10/21/2022
Key Details
Sold Price $570,000
Property Type Condo
Sub Type Condominium
Listing Status Sold
Purchase Type For Sale
Square Footage 2,528 sqft
Price per Sqft $225
Subdivision Sterling Court
MLS Listing ID 7087361
Sold Date 10/21/22
Bedrooms 3
Full Baths 3
Half Baths 1
Condo Fees $540
HOA Fees $540/mo
HOA Y/N Yes
Originating Board recolorado
Year Built 1995
Annual Tax Amount $3,101
Tax Year 2021
Property Description
Over 2,500 finished SF for under $600,000 in Cherry Creek School District! Excellent opportunity for main floor, low maintenance living w/private location within the complex. The owner has maintained and updated the home beautifully with new hardwood and tile floors, finishing the basement w/new windows, added insulation, updated lighting, and most of the windows above grade. Lives like a single family home with plenty of space. Pool in the community. Location is minutes to shopping and restaurants in DTC. This is main floor living at its best with washer & dryer on the main floor. Huge 2 car garage with bonus storage area. This home is move in ready!
Location
State CO
County Arapahoe
Rooms
Basement Finished, Full
Main Level Bedrooms 1
Interior
Interior Features Breakfast Nook, Ceiling Fan(s), Eat-in Kitchen, Five Piece Bath, High Ceilings, Jack & Jill Bathroom, Kitchen Island, Open Floorplan, Primary Suite, Walk-In Closet(s)
Heating Forced Air
Cooling Attic Fan, Central Air
Flooring Carpet, Tile, Vinyl, Wood
Fireplaces Number 1
Fireplaces Type Family Room
Fireplace Y
Appliance Dishwasher, Oven, Refrigerator
Laundry In Unit
Exterior
Garage Spaces 2.0
Roof Type Composition
Total Parking Spaces 2
Garage Yes
Building
Story Two
Sewer Community Sewer
Water Public
Level or Stories Two
Structure Type Frame
Schools
Elementary Schools Heritage
Middle Schools Campus
High Schools Cherry Creek
School District Cherry Creek 5
Others
Senior Community No
Ownership Individual
Acceptable Financing Cash, Conventional
Listing Terms Cash, Conventional
Special Listing Condition None
Read Less Info
Want to know what your home might be worth? Contact us for a FREE valuation!

Our team is ready to help you sell your home for the highest possible price ASAP

© 2024 METROLIST, INC., DBA RECOLORADO® – All Rights Reserved
6455 S. Yosemite St., Suite 500 Greenwood Village, CO 80111 USA
Bought with American Home Agents

Making real estate fun, simple and stress-free!






