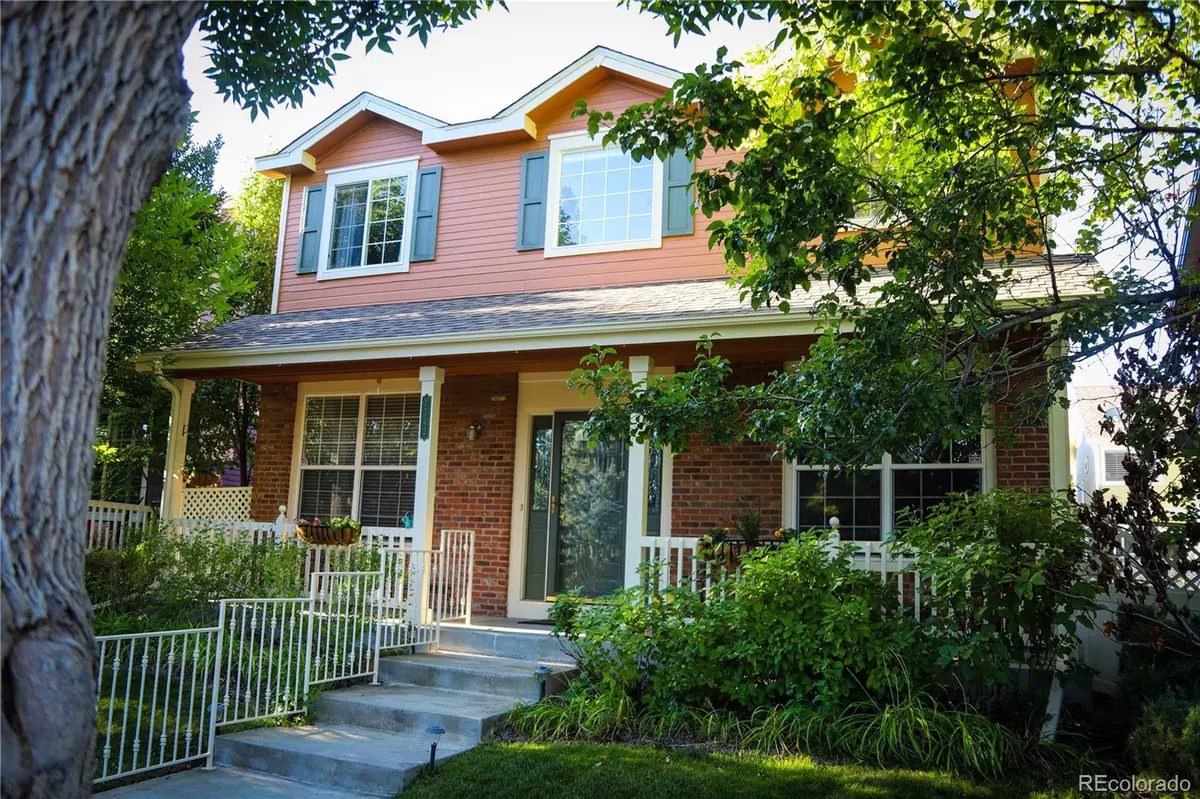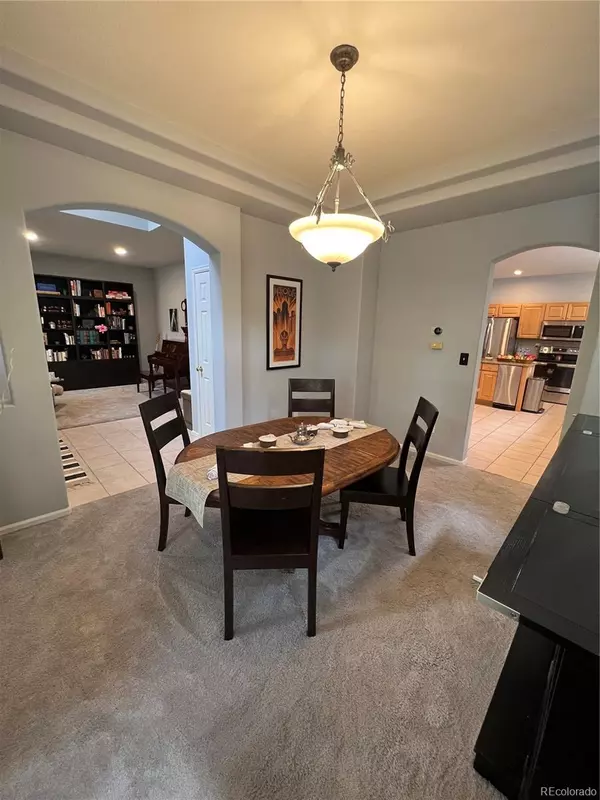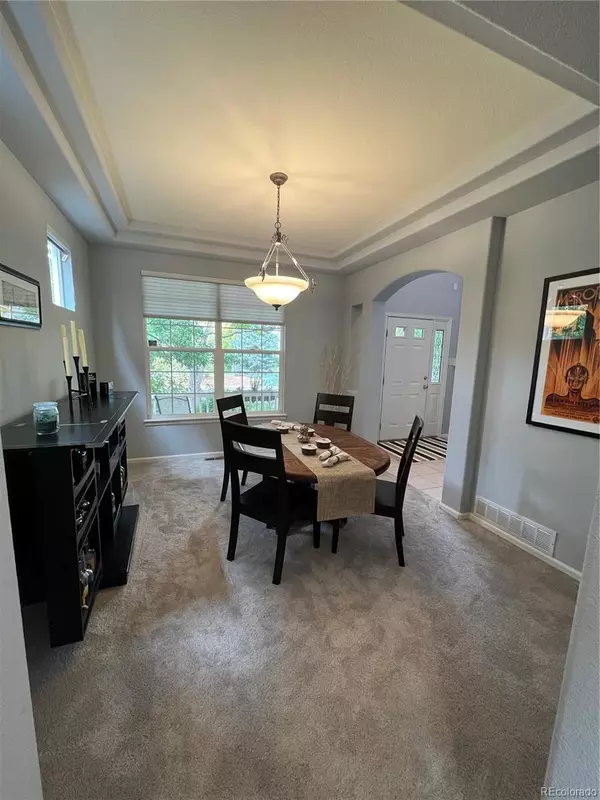$800,000
$823,499
2.9%For more information regarding the value of a property, please contact us for a free consultation.
5 Beds
4 Baths
3,149 SqFt
SOLD DATE : 11/15/2022
Key Details
Sold Price $800,000
Property Type Single Family Home
Sub Type Single Family Residence
Listing Status Sold
Purchase Type For Sale
Square Footage 3,149 sqft
Price per Sqft $254
Subdivision Lowry
MLS Listing ID 3396048
Sold Date 11/15/22
Style A-Frame
Bedrooms 5
Full Baths 2
Half Baths 1
Three Quarter Bath 1
Condo Fees $90
HOA Fees $30/qua
HOA Y/N Yes
Abv Grd Liv Area 2,171
Originating Board recolorado
Year Built 1998
Annual Tax Amount $3,407
Tax Year 2021
Acres 0.07
Property Description
OPEN HOUSES THIS WEEKEND!! Saturday 10/8/22 from 12p-3p and Sunday 10/9/22 from 12p-3p.
BACK ON THE MARKET - READY FOR YOU!! 5 bedrooms, 4 bathrooms, finished basement, 2-car attached garage - This home is PERFECT! Almost 3200 Total SqFt, located in LOWRY, and located near EVERYTHING YOU NEED!! Shopping Centers, Parks and Trails, Dining and Entertainment options - all within walking distance! Schools, Cherry Creek, Downtown Denver, and DIA are a short drive away!! Single Family Home with a full front Gas fireplace in the living room; a formal dining room with accent windows; a quaint powder bathroom for your guests; and a den that can be your next library, office, gym, sitting area, or a play room! Upstairs- you'll find the laundry room that accommodates a full-sized washer/dryer, 2 good-sized bedrooms that share a full bathroom, and the SPECTACULAR Primary/Master Suite!! There is a bonus room in the Primary/Master Suite that can be used as an Office, Private Gym, Nursery, Mini-Living Room, or anything that your heart desires! The Master Suite is complete with a Walk-In Closet (plus a standard closet in the bonus room), and a 5-Piece Master Bathroom (soaking bathtub, standalone shower, 2 separated sink vanities with TONS of counter space, and the toilet in a separate room)!! YES! The basement is FINISHED!! Complete with 2 additional bedrooms, a basement bathroom that has a STEAM ROOM styled shower, and a family room - Ready for all of the movie and karaoke nights you can handle! The HOA takes care of your fencing, snow removal, and front lawn maintenance - therefore, you NEVER have to worry about it! See You SOON and Bring An Offer!!
Location
State CO
County Denver
Zoning R-2-A
Rooms
Basement Bath/Stubbed, Finished, Full, Sump Pump
Interior
Interior Features Eat-in Kitchen, Entrance Foyer, Five Piece Bath, Granite Counters, High Ceilings, Kitchen Island, Laminate Counters, Primary Suite, Smoke Free, Walk-In Closet(s), Wired for Data
Heating Forced Air
Cooling Central Air
Flooring Carpet, Laminate, Tile
Fireplaces Number 1
Fireplaces Type Family Room
Fireplace Y
Appliance Dishwasher, Disposal, Microwave, Oven, Range, Range Hood, Refrigerator, Sump Pump, Trash Compactor
Laundry Laundry Closet
Exterior
Exterior Feature Garden, Gas Valve, Lighting, Private Yard
Parking Features Exterior Access Door
Garage Spaces 2.0
Fence Partial
Utilities Available Cable Available, Electricity Available, Internet Access (Wired), Natural Gas Available, Phone Available
Roof Type Architecural Shingle
Total Parking Spaces 3
Garage Yes
Building
Lot Description Landscaped, Level, Near Public Transit
Foundation Concrete Perimeter
Sewer Public Sewer
Water Public
Level or Stories Two
Structure Type Brick, Wood Siding
Schools
Elementary Schools Lowry
Middle Schools Hill
High Schools George Washington
School District Denver 1
Others
Senior Community No
Ownership Individual
Acceptable Financing Cash, Conventional, FHA, VA Loan
Listing Terms Cash, Conventional, FHA, VA Loan
Special Listing Condition None
Read Less Info
Want to know what your home might be worth? Contact us for a FREE valuation!

Our team is ready to help you sell your home for the highest possible price ASAP

© 2025 METROLIST, INC., DBA RECOLORADO® – All Rights Reserved
6455 S. Yosemite St., Suite 500 Greenwood Village, CO 80111 USA
Bought with Compass - Denver
Making real estate fun, simple and stress-free!






