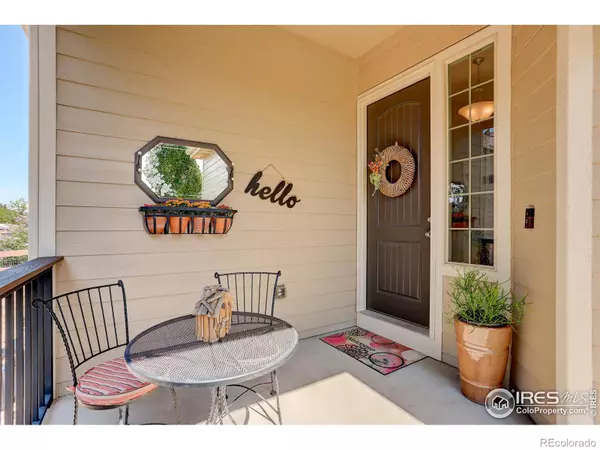$625,000
$625,000
For more information regarding the value of a property, please contact us for a free consultation.
4 Beds
4 Baths
3,354 SqFt
SOLD DATE : 10/13/2022
Key Details
Sold Price $625,000
Property Type Single Family Home
Sub Type Single Family Residence
Listing Status Sold
Purchase Type For Sale
Square Footage 3,354 sqft
Price per Sqft $186
Subdivision Water Valley South
MLS Listing ID IR974238
Sold Date 10/13/22
Style Contemporary
Bedrooms 4
Full Baths 2
Half Baths 1
Three Quarter Bath 1
Condo Fees $249
HOA Fees $20/ann
HOA Y/N Yes
Originating Board recolorado
Year Built 2011
Annual Tax Amount $4,296
Tax Year 2021
Lot Size 7,840 Sqft
Acres 0.18
Property Description
Come experience this amazing home and all that the Water Valley community has to offer. The open floorplan, spacious kitchen with beautiful slab granite counters and large island adjoins the dining and living room with its cozy fireplace, making it perfect for entertaining. You will find hardwood floors at the entry, kitchen, and in the dining room. This move-in ready home also has an office, laundry, and primary bedroom with 5-piece bath and walk-in closet on the main level. Natural light and the updated wrought-iron railing adds to the open and elegant staircase that ascends to the loft space and two bedrooms with a shared full bath. There is plenty of room to watch sports, a movie, or play games in the basement family room and rec room with wet bar. There is a 4th bedroom or workout space and a 3/4 bath found here too. Unwind outdoors under the impressive wood beam pergola and expanded patio area, with its refreshed and enhanced backyard landscaping. It is a private oasis that's sure to please. Enjoy morning coffee watching the weekly hot air balloons overhead during the warmer months. There is a front porch seating area with calming water feature nearby. You will find other upgrades like new granite counters, backsplash, sink and faucets in all four bathrooms. Check out the newer A/C, exterior paint, Class IV roof, front porch railing, carpet/tile, dishwasher, light fixtures, ceiling fans, kitchen under-cabinet lighting and disposal. The oversize 3-car garage has a workbench, storage shelves and service door for convenient access to the backyard. There is a one-year Home Warranty included.
Location
State CO
County Weld
Zoning Res
Rooms
Main Level Bedrooms 1
Interior
Interior Features Five Piece Bath, Kitchen Island, Open Floorplan, Smart Thermostat, Vaulted Ceiling(s), Walk-In Closet(s)
Heating Forced Air
Cooling Ceiling Fan(s), Central Air
Flooring Vinyl, Wood
Fireplaces Type Gas, Living Room
Equipment Satellite Dish
Fireplace N
Appliance Dishwasher, Disposal, Microwave, Oven, Refrigerator
Laundry In Unit
Exterior
Garage Oversized
Garage Spaces 3.0
Fence Fenced
Utilities Available Cable Available, Electricity Available, Internet Access (Wired), Natural Gas Available
Roof Type Composition
Parking Type Oversized
Total Parking Spaces 3
Garage Yes
Building
Lot Description Level, Sprinklers In Front
Story Two
Sewer Public Sewer
Water Public
Level or Stories Two
Structure Type Stone,Wood Frame
Schools
Elementary Schools Mountain View
Middle Schools Windsor
High Schools Windsor
School District Other
Others
Ownership Individual
Acceptable Financing Cash, Conventional, FHA, VA Loan
Listing Terms Cash, Conventional, FHA, VA Loan
Read Less Info
Want to know what your home might be worth? Contact us for a FREE valuation!

Our team is ready to help you sell your home for the highest possible price ASAP

© 2024 METROLIST, INC., DBA RECOLORADO® – All Rights Reserved
6455 S. Yosemite St., Suite 500 Greenwood Village, CO 80111 USA
Bought with Roots Real Estate

Making real estate fun, simple and stress-free!






