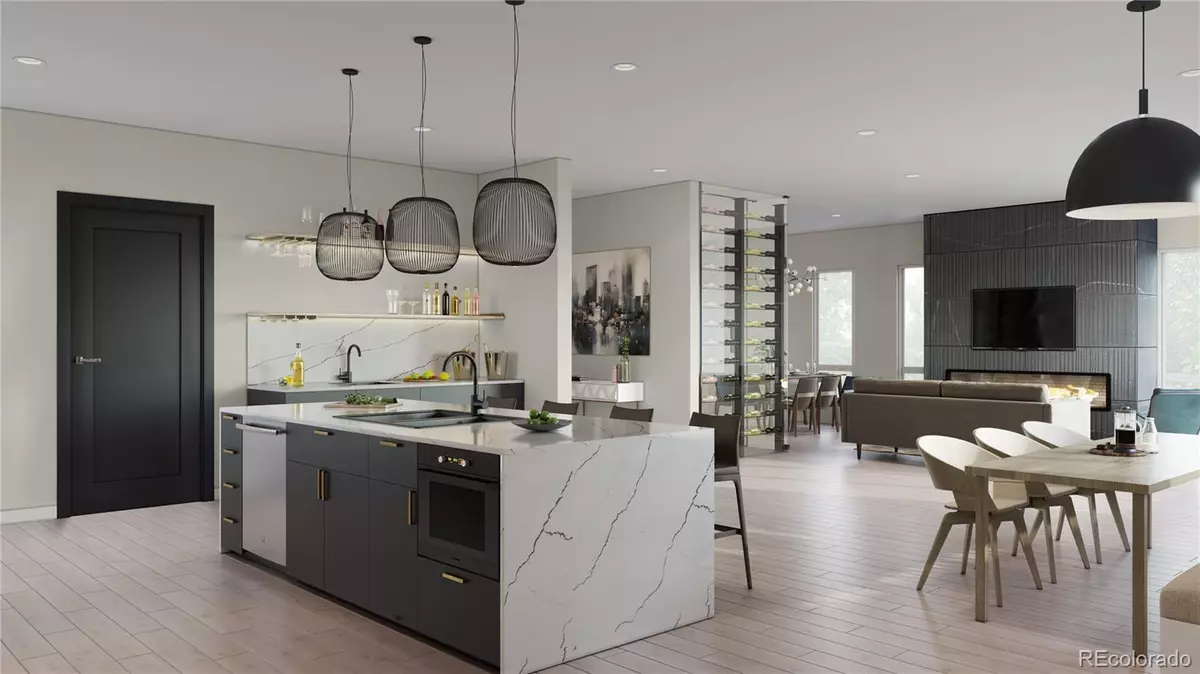$2,900,000
$2,900,000
For more information regarding the value of a property, please contact us for a free consultation.
4 Beds
6 Baths
6,180 SqFt
SOLD DATE : 11/22/2022
Key Details
Sold Price $2,900,000
Property Type Single Family Home
Sub Type Single Family Residence
Listing Status Sold
Purchase Type For Sale
Square Footage 6,180 sqft
Price per Sqft $469
Subdivision Belcaro, Lakota Heights
MLS Listing ID 1872046
Sold Date 11/22/22
Bedrooms 4
Full Baths 1
Half Baths 1
Three Quarter Bath 4
HOA Y/N No
Originating Board recolorado
Year Built 2022
Annual Tax Amount $3,000
Tax Year 2021
Lot Size 6,098 Sqft
Acres 0.14
Property Description
Presenting a clean and modern profile on the exterior facade, this luxury residence uses glass to reveal the heart of the home. Cleverly designed to balance form & function, this new construction residence features over 6,000 sqft, four bedrooms + a main-floor study, and an additional loft/living space on the third floor that opens to a rooftop deck with mountain views. The main level floor plan offers a functional space with an exquisite eat-in kitchen including Thermador appliances, an expansive center island, and a built-in banquet for casual dining. Whether you’re a collector or just someone who loves a great glass of wine, the glass-enclosed wine room makes a statement. Not only does it provide architectural and aesthetic interest, but it creates a natural separation from the formal dining room and kitchen. Rounding out the main level, discover a desirable mudroom with custom organization, a powder room, and a main-level study/office that opens to front patio. The owner's suite includes an additional bonus room that can be used as a home office, gym, or nursery. Entertainers will appreciate the large finished basement with built in bar feature. Located in one of Denver's premiere neighborhoods with easy access to the Cherry Creek trail, I-25, and the incredible shopping and dining scene in Cherry Creek.
Location
State CO
County Denver
Zoning E-SU-DX
Rooms
Basement Finished, Full
Interior
Interior Features Wet Bar
Heating Forced Air
Cooling Air Conditioning-Room
Flooring Carpet, Tile, Wood
Fireplaces Number 1
Fireplaces Type Living Room
Fireplace Y
Appliance Dishwasher, Disposal, Microwave, Oven, Range, Range Hood, Refrigerator
Exterior
Exterior Feature Balcony, Private Yard, Rain Gutters
Garage Spaces 2.0
Fence Full
Roof Type Composition
Total Parking Spaces 2
Garage No
Building
Lot Description Level, Sprinklers In Front, Sprinklers In Rear
Story Three Or More
Sewer Public Sewer
Water Public
Level or Stories Three Or More
Structure Type Brick, Frame, Stucco
Schools
Elementary Schools Cory
Middle Schools Merrill
High Schools South
School District Denver 1
Others
Senior Community No
Ownership Builder
Acceptable Financing Cash, Conventional
Listing Terms Cash, Conventional
Special Listing Condition None
Read Less Info
Want to know what your home might be worth? Contact us for a FREE valuation!

Our team is ready to help you sell your home for the highest possible price ASAP

© 2024 METROLIST, INC., DBA RECOLORADO® – All Rights Reserved
6455 S. Yosemite St., Suite 500 Greenwood Village, CO 80111 USA
Bought with Milehimodern

Making real estate fun, simple and stress-free!






