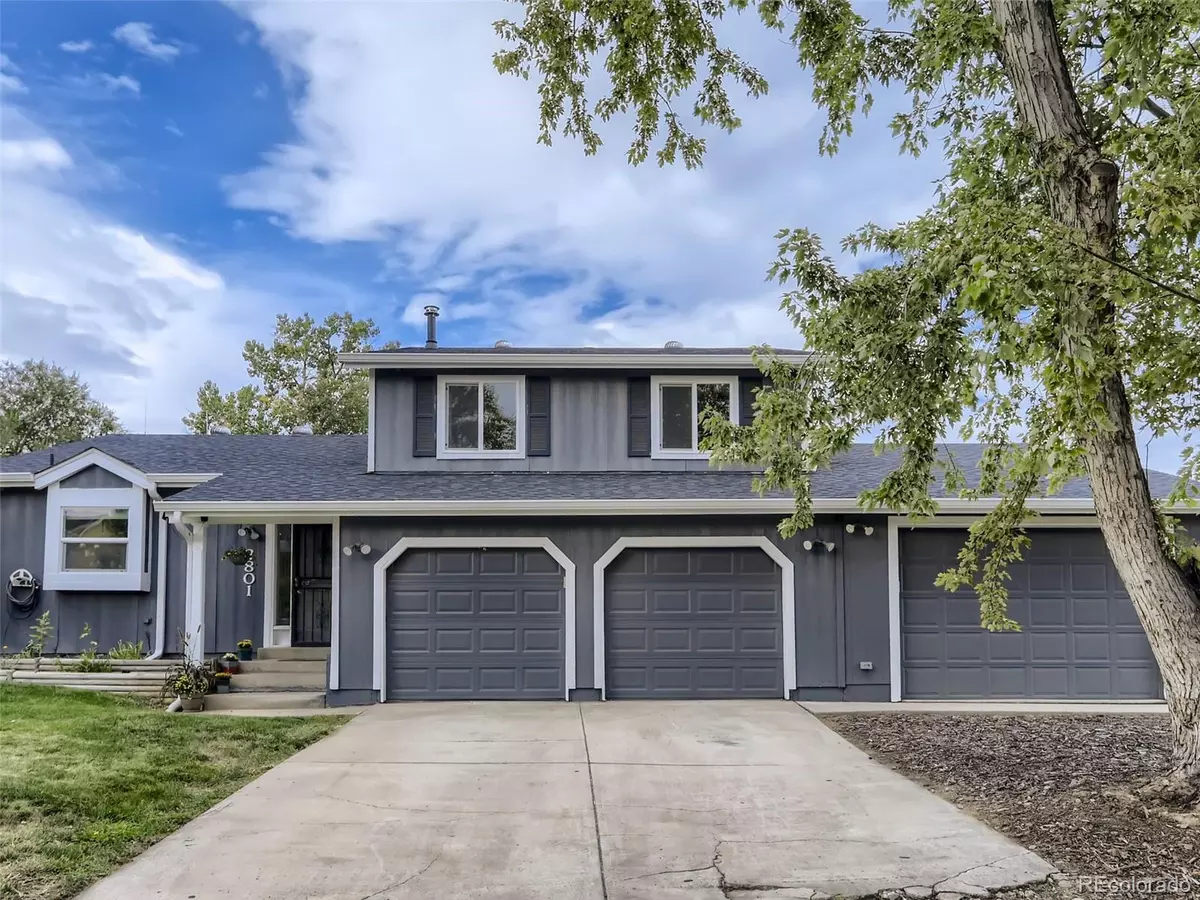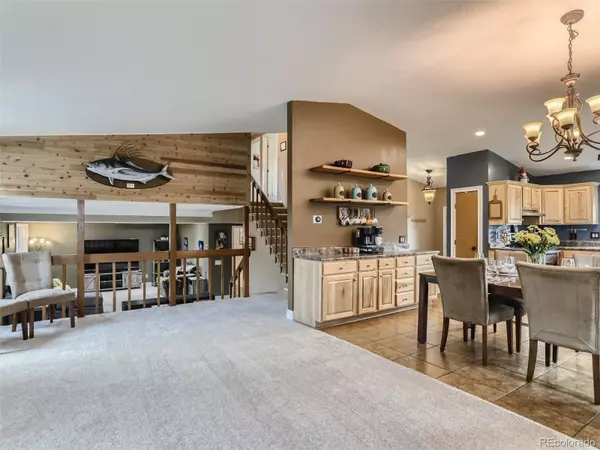$572,000
$569,000
0.5%For more information regarding the value of a property, please contact us for a free consultation.
4 Beds
3 Baths
2,659 SqFt
SOLD DATE : 10/20/2022
Key Details
Sold Price $572,000
Property Type Single Family Home
Sub Type Single Family Residence
Listing Status Sold
Purchase Type For Sale
Square Footage 2,659 sqft
Price per Sqft $215
Subdivision Hutchinson Heights / Aurora Knolls
MLS Listing ID 8046048
Sold Date 10/20/22
Style Contemporary
Bedrooms 4
Full Baths 1
Half Baths 1
Three Quarter Bath 1
HOA Y/N No
Abv Grd Liv Area 1,966
Originating Board recolorado
Year Built 1980
Annual Tax Amount $2,974
Tax Year 2021
Acres 0.24
Property Description
This home has it all and NO HOA! You will Love this Exceptional Home on a corner lot in a quiet desirable neighborhood, with private backyard and RARE 3 Car Oversized Garage with Extended Workshop with vaulted ceilings, sink, and storage galore for your toys and hobbies! This beautifully updated 4 bedroom, 3 bath home is graced with vaulted ceilings in the great room, flooded with natural light sparkling through 2 year new windows, boasts an airy open floor plan and finished basement. Pride of ownership shines with designer paint and newer flooring. The sleek kitchen is a cook's paradise with newer stainless steel appliances, an abundance of counters, storage, generous island and dining adjacent to a sunlit living room. Upstairs the primary suite features an en suite bath with double sinks, dual closets and large shower. Across the hall are two additional bedrooms with newer luxury vinyl plank flooring, one currently used as an office, and a tiled hall bath. The spacious family/TV room opens to the incredible covered patio and includes a convenient half bath and laundry room. In the basement you'll find a bright sizeable room that could be a non-conforming 4th bedroom, office, den, theater (wall mounted TV stays!), library, other, and a workshop/craft sewing room/office - each whatever you desire! Outdoors, enjoy entertaining or relaxing in the landscaped backyard on the covered patio with a pristine newer hot tub (included) or cozy up at the firepit. You'll benefit from newer gutters, two rain barrels, a fully fenced yard with newer gates and newer north fence, new electric panels 2021 and new solar panels 2022. The magical yard has a garden with sub-irrigated planter boxes with sunshades for easy care, raised flower garden beds, a chicken coop (chicks can stay, or not!) and storage shed. This distinctive home is a GEM that you will want to call home! Don't hesitate, schedule your private showing quickly because this rare one will not last!
Location
State CO
County Arapahoe
Zoning R-1
Rooms
Basement Finished
Interior
Interior Features Ceiling Fan(s), Eat-in Kitchen, Kitchen Island, Laminate Counters, Open Floorplan, Primary Suite, Smoke Free, Solid Surface Counters
Heating Forced Air, Natural Gas
Cooling Central Air
Flooring Carpet, Tile, Vinyl
Fireplace N
Appliance Dishwasher, Disposal, Dryer, Gas Water Heater, Microwave, Range, Refrigerator, Washer
Laundry In Unit
Exterior
Exterior Feature Fire Pit, Garden, Private Yard, Rain Gutters, Spa/Hot Tub
Parking Features 220 Volts, Concrete, Oversized, Storage
Garage Spaces 3.0
Fence Full
Utilities Available Cable Available, Electricity Available, Electricity Connected, Natural Gas Available, Natural Gas Connected
Roof Type Composition
Total Parking Spaces 5
Garage Yes
Building
Lot Description Corner Lot, Level, Secluded, Sprinklers In Front
Sewer Public Sewer
Water Public
Level or Stories Tri-Level
Structure Type Wood Siding
Schools
Elementary Schools Dalton
Middle Schools Columbia
High Schools Rangeview
School District Adams-Arapahoe 28J
Others
Senior Community No
Ownership Individual
Acceptable Financing Cash, Conventional, FHA, VA Loan
Listing Terms Cash, Conventional, FHA, VA Loan
Special Listing Condition None
Read Less Info
Want to know what your home might be worth? Contact us for a FREE valuation!

Our team is ready to help you sell your home for the highest possible price ASAP

© 2025 METROLIST, INC., DBA RECOLORADO® – All Rights Reserved
6455 S. Yosemite St., Suite 500 Greenwood Village, CO 80111 USA
Bought with You 1st Realty
Making real estate fun, simple and stress-free!






