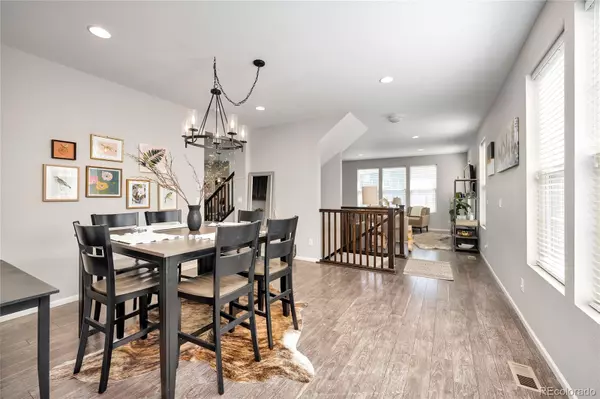$655,000
$665,000
1.5%For more information regarding the value of a property, please contact us for a free consultation.
4 Beds
4 Baths
3,592 SqFt
SOLD DATE : 10/28/2022
Key Details
Sold Price $655,000
Property Type Single Family Home
Sub Type Single Family Residence
Listing Status Sold
Purchase Type For Sale
Square Footage 3,592 sqft
Price per Sqft $182
Subdivision Sweetgrass
MLS Listing ID 8147572
Sold Date 10/28/22
Style Traditional
Bedrooms 4
Full Baths 2
Half Baths 1
Three Quarter Bath 1
Condo Fees $55
HOA Fees $55/mo
HOA Y/N Yes
Abv Grd Liv Area 2,410
Originating Board recolorado
Year Built 2014
Annual Tax Amount $4,716
Tax Year 2021
Acres 0.14
Property Description
Why would you want to live in any other house when this one has everything? Located in the heart of Sweetgrass, there is no better place to call home than this gorgeous property with its finished basement and backyard oasis located right next to the pool! The fully-finished basement includes an extra room, bar area with hardwood floors and beautiful finished bathroom that includes a ¾ stone shower. Unlike most houses, this backyard offers major upgrades including a stamped concrete patio area complete with a stone fire pit + pergola - not too mention plenty space enough for lounging outside on sunny days. This house is unlike any other in the neighborhood! Though there are many reasons to go with this choice, you'll only know if it's right for your family when you see it in person! Schedule an in-person tour today!
Meticulously Maintained 2 Story Home in Sweetgrass Subdivision *This Rare Fully Finished 2 Story w/ 4 Beds and 4 Baths Has Tons of Additions To Surely Make It Stand Out *Located Just Steps Away From The Community Pool, Clubhouse & Park *Light & Bright W/ Plenty of Space * Two Separate Living Rooms, Formal Dining Room & Large Kitchen W/ Eat In Island & Breakfast Nook *Walk Out to an Incredible Back Patio W/ Stamped Concrete, Custom Fireplace, Beautiful Pergola & Outdoor Kitchen *3 Bedrooms Upstairs W/ Primary Suite, Walk-In Closet & 5-Piece Bath *Extra Loft Space for Office or Flex *Amazingly Finished Basement W/ Bar, Extra Bedroom & Bathroom *2 Car Attached Garage *This Home Stands Out From The Rest W/ Many Custom Touches
Location
State CO
County Weld
Rooms
Basement Finished, Full
Interior
Interior Features Breakfast Nook, Eat-in Kitchen, Five Piece Bath, Granite Counters, Kitchen Island, Pantry, Primary Suite, Radon Mitigation System, Walk-In Closet(s)
Heating Forced Air
Cooling Central Air
Flooring Carpet, Tile, Wood
Fireplace N
Appliance Cooktop, Dishwasher, Disposal, Microwave, Oven, Refrigerator
Exterior
Exterior Feature Private Yard
Garage Spaces 2.0
Fence Full
Utilities Available Electricity Connected
Roof Type Composition
Total Parking Spaces 2
Garage Yes
Building
Lot Description Landscaped, Sprinklers In Front, Sprinklers In Rear
Foundation Slab
Sewer Public Sewer
Water Public
Level or Stories Two
Structure Type Frame, Vinyl Siding
Schools
Elementary Schools Butler
Middle Schools Fort Lupton
High Schools Fort Lupton
School District Weld County Re-8
Others
Senior Community No
Ownership Individual
Acceptable Financing Cash, Conventional, FHA, VA Loan
Listing Terms Cash, Conventional, FHA, VA Loan
Special Listing Condition None
Read Less Info
Want to know what your home might be worth? Contact us for a FREE valuation!

Our team is ready to help you sell your home for the highest possible price ASAP

© 2025 METROLIST, INC., DBA RECOLORADO® – All Rights Reserved
6455 S. Yosemite St., Suite 500 Greenwood Village, CO 80111 USA
Bought with HomeSmart
Making real estate fun, simple and stress-free!






