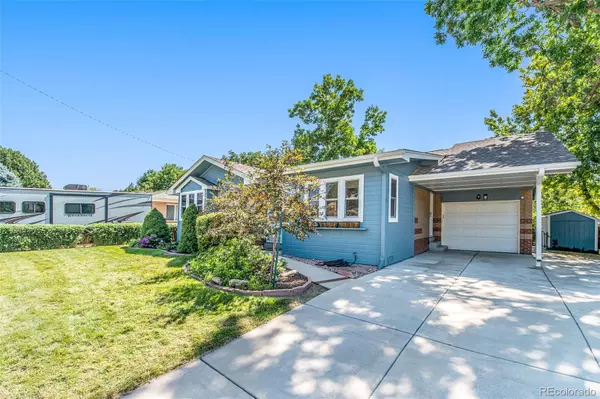$545,000
$525,000
3.8%For more information regarding the value of a property, please contact us for a free consultation.
3 Beds
2 Baths
1,906 SqFt
SOLD DATE : 10/03/2022
Key Details
Sold Price $545,000
Property Type Single Family Home
Sub Type Single Family Residence
Listing Status Sold
Purchase Type For Sale
Square Footage 1,906 sqft
Price per Sqft $285
Subdivision Lamar Heights
MLS Listing ID 2916898
Sold Date 10/03/22
Style Traditional
Bedrooms 3
Full Baths 1
Three Quarter Bath 1
HOA Y/N No
Abv Grd Liv Area 1,197
Originating Board recolorado
Year Built 1962
Annual Tax Amount $1,945
Tax Year 2021
Acres 0.16
Property Description
Welcome to this charming ranch home in one of Arvada's most established neighborhoods. Ideal location just minutes from Olde Town Arvada offering the convenience to dining, shops, entertainment, and light rail. This well cared for one owner home is move in ready and awaiting for you to add your personal touches. Hardwood flooring under carpet throughout main level. Light filled entry welcomes you to the open living space, dining, and kitchen areas making it perfect for entertaining guests and hosting family gatherings. Kitchen addition offers custom built-in's, pendant lighting, recessed lighting, granite countertops, additional eating area, and plentiful cabinet space. Spacious master compliments 3 closets to expand your wardrobe. On the main level you will also find another large bedroom and vintage full bath. Make your way downstairs to a generous living space featuring a classic wet bar, fireplace stove, large non-conforming bedroom, 3/4 bath, and ample storage. Step outside to the private backyard oasis with mature landscaping, fresh green grass, pergola covered patio, and bonus sunroom. Income potential with separate exterior entrance. Other mentionable items include newer windows, roof, sewer, exterior paint, and evaporative cooler. No HOA. Oversized 1 car attached garage along with 1 car attached carport. Steps away from Homestead Park and Ralston Creek Trail. Close proximity to West Denver, Highlands, Midtown, and Tennyson St. Easy access to major highways whether you are commuting or enjoying all the wonderful things that Colorado has to offer.
Location
State CO
County Jefferson
Zoning RES
Rooms
Basement Exterior Entry, Finished, Full, Interior Entry, Walk-Out Access
Main Level Bedrooms 2
Interior
Interior Features Built-in Features, Ceiling Fan(s), Eat-in Kitchen, Entrance Foyer, Granite Counters, No Stairs, Smoke Free
Heating Forced Air
Cooling Evaporative Cooling
Flooring Carpet, Tile, Wood
Fireplaces Number 1
Fireplaces Type Basement, Family Room, Free Standing, Gas
Fireplace Y
Appliance Dishwasher, Disposal, Dryer, Gas Water Heater, Microwave, Oven, Refrigerator, Washer
Exterior
Exterior Feature Private Yard, Rain Gutters
Parking Features Concrete
Garage Spaces 1.0
Fence Full
Roof Type Composition
Total Parking Spaces 4
Garage Yes
Building
Lot Description Landscaped, Level, Many Trees, Near Public Transit, Sprinklers In Front, Sprinklers In Rear
Sewer Public Sewer
Water Public
Level or Stories One
Structure Type Brick, Wood Siding
Schools
Elementary Schools Swanson
Middle Schools North Arvada
High Schools Arvada
School District Jefferson County R-1
Others
Senior Community No
Ownership Individual
Acceptable Financing Cash, Conventional, FHA, VA Loan
Listing Terms Cash, Conventional, FHA, VA Loan
Special Listing Condition None
Read Less Info
Want to know what your home might be worth? Contact us for a FREE valuation!

Our team is ready to help you sell your home for the highest possible price ASAP

© 2025 METROLIST, INC., DBA RECOLORADO® – All Rights Reserved
6455 S. Yosemite St., Suite 500 Greenwood Village, CO 80111 USA
Bought with RE/MAX ALLIANCE
Making real estate fun, simple and stress-free!






