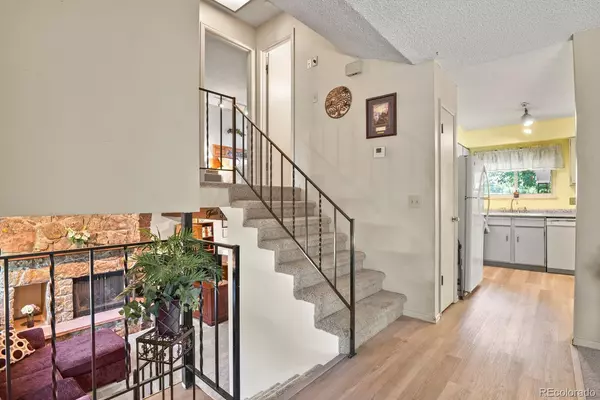$425,000
$425,000
For more information regarding the value of a property, please contact us for a free consultation.
3 Beds
2 Baths
1,296 SqFt
SOLD DATE : 10/26/2022
Key Details
Sold Price $425,000
Property Type Single Family Home
Sub Type Single Family Residence
Listing Status Sold
Purchase Type For Sale
Square Footage 1,296 sqft
Price per Sqft $327
Subdivision Kingsborough
MLS Listing ID 3474600
Sold Date 10/26/22
Style Traditional
Bedrooms 3
Full Baths 1
Half Baths 1
HOA Y/N No
Abv Grd Liv Area 1,296
Originating Board recolorado
Year Built 1973
Annual Tax Amount $1,310
Tax Year 2021
Acres 0.19
Property Description
Come check out this really nice tri-level with an open floorplan in a spectacular location backing to a big open space, miles of walking trails, and a creek below. This home has been lovingly maintained and includes a new furnace and central AC system (2020), new CoreTec luxury vinyl plank flooring, updated baths, and a big new Tuff Shed in the backyard. The main level eat-in kitchen (with upgraded sliders to the back patio) is open to the living room. Upstairs there's a huge primary bedroom with a big walk-in closet, a guest bedroom with newer windows and another walk-in closet, and an updated full bath that is accessed from both the primary bedroom and the upstairs hall. The lower level has a cozy family room with a massive natural stone fireplace, an office space that could easily be turned back into a third bedroom (it does have windows, a closet, and HVAC vent), a recently updated half bath and laundry room, and new carpet. The attached garage has built-in shelving and a door to the backyard. This home is designed for outdoor living with a wonderful large flat fenced backyard, a covered concrete patio, a multi-level deck, and lots of shade & fruit trees & perennials. There is a garden area along the back fence, a gate directly to the open space, and a sprinkler system front and back. This home is situated perfectly with an east facing backyard - the patio and deck provide warm areas for morning coffee but are then shady and cool and can be enjoyed fully on summer afternoons and evenings. The front faces southwest so snow melts quickly in the winter. The crawl space was relined last year. The whole house attic fan was recently serviced and works great if you don't want to use central AC all the time. Included are the kitchen appliances (range, refrigerator, dishwasher), the Maytag washer and dryer set, the built-in shelving in the garage, and all drapery rods & window coverings (with the exception of the long drapes in the living room). Schedule a showing today.
Location
State CO
County Arapahoe
Zoning SFR
Rooms
Basement Crawl Space
Interior
Interior Features Breakfast Nook, Eat-in Kitchen, High Speed Internet, Laminate Counters, Open Floorplan, Smoke Free, Solid Surface Counters, Walk-In Closet(s), Wired for Data
Heating Forced Air, Natural Gas
Cooling Attic Fan, Central Air
Flooring Carpet, Vinyl
Fireplaces Number 1
Fireplaces Type Family Room, Wood Burning
Fireplace Y
Appliance Dishwasher, Disposal, Dryer, Gas Water Heater, Range, Range Hood, Refrigerator, Washer
Exterior
Exterior Feature Garden, Private Yard, Rain Gutters
Parking Features Concrete
Garage Spaces 1.0
Fence Partial
Utilities Available Cable Available, Electricity Available, Electricity Connected, Internet Access (Wired), Natural Gas Available, Natural Gas Connected, Phone Available, Phone Connected
Waterfront Description Stream
View Meadow
Roof Type Composition
Total Parking Spaces 1
Garage Yes
Building
Lot Description Borders Public Land, Landscaped, Level, Many Trees, Near Public Transit, Open Space, Sprinklers In Front, Sprinklers In Rear
Foundation Concrete Perimeter
Sewer Public Sewer
Water Public
Level or Stories Three Or More
Structure Type Brick, Frame, Vinyl Siding
Schools
Elementary Schools Yale
Middle Schools Columbia
High Schools Rangeview
School District Adams-Arapahoe 28J
Others
Senior Community No
Ownership Individual
Acceptable Financing Cash, Conventional, FHA, VA Loan
Listing Terms Cash, Conventional, FHA, VA Loan
Special Listing Condition None
Pets Allowed Cats OK, Dogs OK
Read Less Info
Want to know what your home might be worth? Contact us for a FREE valuation!

Our team is ready to help you sell your home for the highest possible price ASAP

© 2025 METROLIST, INC., DBA RECOLORADO® – All Rights Reserved
6455 S. Yosemite St., Suite 500 Greenwood Village, CO 80111 USA
Bought with Keller Williams Realty LLC
Making real estate fun, simple and stress-free!






