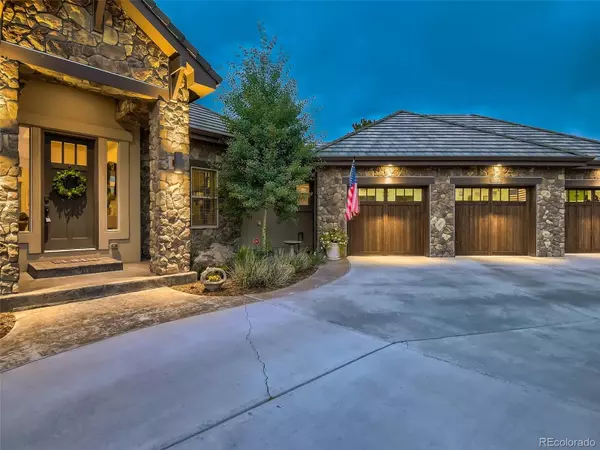$1,400,000
$1,525,000
8.2%For more information regarding the value of a property, please contact us for a free consultation.
5 Beds
4 Baths
4,916 SqFt
SOLD DATE : 11/04/2022
Key Details
Sold Price $1,400,000
Property Type Single Family Home
Sub Type Single Family Residence
Listing Status Sold
Purchase Type For Sale
Square Footage 4,916 sqft
Price per Sqft $284
Subdivision Pinon Soleil
MLS Listing ID 7253927
Sold Date 11/04/22
Bedrooms 5
Full Baths 3
Half Baths 1
Condo Fees $400
HOA Fees $133/qua
HOA Y/N Yes
Originating Board recolorado
Year Built 2016
Annual Tax Amount $5,497
Tax Year 2021
Lot Size 1.070 Acres
Acres 1.07
Property Description
This home boasts appx 5100sq of living space and was custom built in the coveted luxury community of Pinon Soleil. This home is luxurious while feeling comfortable. If you enjoy indoor/outdoor living then you found "HOME". The outdoor living spaces bring a true "Colorado feel" to this home. Nestled in the pines with architecturally designed spaces for everyone- whether it be the sports court and inground trampoline with large, custom wooden playset, to the resort style outdoor fireplace with large patio and sitting area. But don't stop there- on the other side of the property sits a custom deck and entertaining area that features a pond and large waterfall to enhance this outdoor paradise. All of the windows and decks bring the outdoors "in" year-round. And when not enjoying the outdoors you can easily entertain on both levels. The kitchen flows into a seating area for 10 plus an additional 4 seats at the large custom island. Downstairs you are welcomed by an open floor plan featuring a pool table, a full wet bar, a media area and it all opens up behind a custom barn door to the covered patio with lighting to enjoy those Colorado nights in your hot tub. Some other touches that separates this beauty are the practical things like the tankless water fire suppression system, the "on demand" hot water system, the additional insulation: 2x6 exterior wall construction for added sound insulation as well as added utility savings, Green Energy Efficient: LowE Argon Windows, Split level heating and cooling system featuring the Carrier Infinity Energy Star Furnaces (most advanced furnaces in the market with 98.5% efficiency rating.) As for the garage, not only is it oversized and insulated it also has both hot and cold water, and stubbed for a heater (although rarely needed because of the upgraded insulation). Too many things to list- it's a must see to appreciate!
Don't forget the location- 5 minutes to dining and shopping. And lastly- the low taxes are the icing on the cake.
Location
State CO
County Douglas
Rooms
Basement Finished, Full, Sump Pump, Walk-Out Access
Main Level Bedrooms 2
Interior
Interior Features Built-in Features, Eat-in Kitchen, Five Piece Bath, High Ceilings, Kitchen Island, Open Floorplan, Pantry, Primary Suite, Smoke Free, Hot Tub, Vaulted Ceiling(s), Walk-In Closet(s), Wet Bar
Heating Forced Air
Cooling Central Air
Flooring Carpet, Tile, Wood
Fireplaces Number 2
Fireplaces Type Family Room, Outside
Fireplace Y
Appliance Bar Fridge, Convection Oven, Cooktop, Dishwasher, Disposal, Double Oven, Humidifier, Microwave, Refrigerator, Sump Pump, Wine Cooler
Exterior
Exterior Feature Balcony, Barbecue, Fire Pit, Gas Grill, Lighting, Playground, Private Yard, Spa/Hot Tub, Water Feature
Garage Dry Walled, Finished, Insulated Garage, Lighted, Oversized, Oversized Door, Storage
Garage Spaces 3.0
Fence Full
View Mountain(s)
Roof Type Concrete
Parking Type Dry Walled, Finished, Insulated Garage, Lighted, Oversized, Oversized Door, Storage
Total Parking Spaces 3
Garage Yes
Building
Lot Description Landscaped, Many Trees, Master Planned, Rolling Slope, Sprinklers In Front, Sprinklers In Rear
Story Two
Sewer Public Sewer
Level or Stories Two
Structure Type Frame, Stone, Stucco
Schools
Elementary Schools Castle Rock
Middle Schools Mesa
High Schools Douglas County
School District Douglas Re-1
Others
Senior Community No
Ownership Individual
Acceptable Financing Cash, Conventional, Jumbo
Listing Terms Cash, Conventional, Jumbo
Special Listing Condition None
Pets Description Yes
Read Less Info
Want to know what your home might be worth? Contact us for a FREE valuation!

Our team is ready to help you sell your home for the highest possible price ASAP

© 2024 METROLIST, INC., DBA RECOLORADO® – All Rights Reserved
6455 S. Yosemite St., Suite 500 Greenwood Village, CO 80111 USA
Bought with RE/MAX Leaders

Making real estate fun, simple and stress-free!






