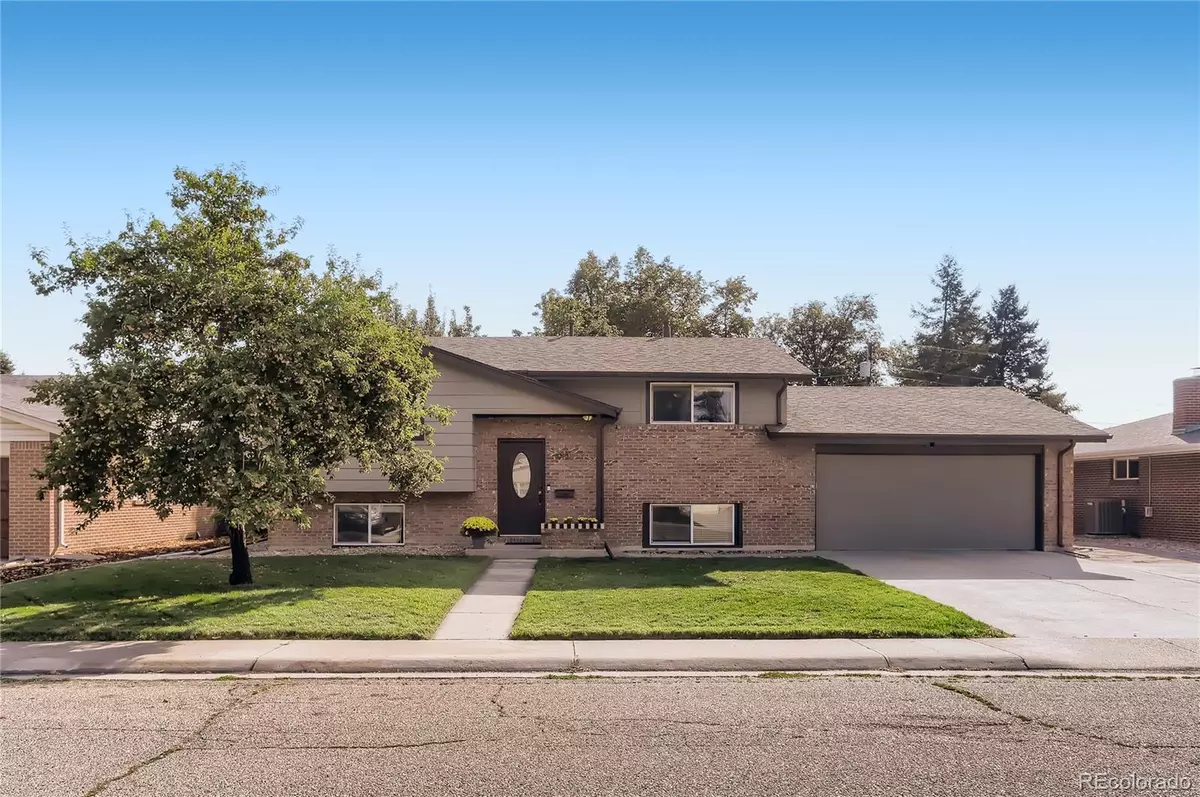$530,000
$530,000
For more information regarding the value of a property, please contact us for a free consultation.
5 Beds
2 Baths
1,974 SqFt
SOLD DATE : 10/19/2022
Key Details
Sold Price $530,000
Property Type Single Family Home
Sub Type Single Family Residence
Listing Status Sold
Purchase Type For Sale
Square Footage 1,974 sqft
Price per Sqft $268
Subdivision Lanyon
MLS Listing ID 3414692
Sold Date 10/19/22
Bedrooms 5
Full Baths 1
Three Quarter Bath 1
HOA Y/N No
Abv Grd Liv Area 1,002
Originating Board recolorado
Year Built 1965
Annual Tax Amount $2,692
Tax Year 2021
Acres 0.17
Property Description
Completely remodeled and updated bi-level home ready for move-in in the Lanyon neighborhood of Longmont! A picturesque street leads you to this beautiful home with a manicured front lawn and beautiful landscaping. The upper level of this home impresses with gorgeous hardwood flooring, modern updates, and abundant natural light throughout! The spacious living room seamlessly spills into the dining and kitchen areas for a wonderful entertaining space. The totally upgraded kitchen boasts high-end Frigidaire stainless steel appliances, chic tile backsplash, granite countertops, and rich dark cabinetry. Down the hall, discover two spacious bedrooms and a full updated bathroom. Downstairs, the fully-finished basement hosts an additional three spacious bedrooms, a large combination mudroom and laundry room, and a 3/4 updated bathroom. Completing this move-in-ready property is a fully-fenced backyard with a covered back deck with Trex decking and television and a lush lawn and garden. Enjoy spending Colorado's 300 days of sunshine working on your green thumb in the garden with the added bonus of a backyard storage shed for all your tools. Enjoy the mature pear tree that produces 100s of pears most years! Fantastic location within walking distance to Lanyon Park and just moments away from shopping and dining!
Location
State CO
County Boulder
Rooms
Basement Finished, Interior Entry
Interior
Interior Features Ceiling Fan(s), Granite Counters, High Speed Internet, Pantry, Radon Mitigation System, Smoke Free
Heating Forced Air
Cooling Central Air
Flooring Carpet, Tile, Wood
Fireplace N
Appliance Dishwasher, Disposal, Gas Water Heater, Microwave, Oven, Range, Refrigerator
Exterior
Exterior Feature Garden, Lighting, Private Yard, Rain Gutters
Parking Features Concrete, Exterior Access Door, Finished, Insulated Garage, Lighted
Garage Spaces 2.0
Fence Full
Utilities Available Cable Available, Electricity Connected, Internet Access (Wired), Natural Gas Connected, Phone Available
Roof Type Architecural Shingle
Total Parking Spaces 3
Garage Yes
Building
Lot Description Sprinklers In Front, Sprinklers In Rear
Sewer Public Sewer
Water Public
Level or Stories Split Entry (Bi-Level)
Structure Type Brick
Schools
Elementary Schools Timberline
Middle Schools Timberline
High Schools Skyline
School District St. Vrain Valley Re-1J
Others
Senior Community No
Ownership Individual
Acceptable Financing Cash, Conventional, FHA, VA Loan
Listing Terms Cash, Conventional, FHA, VA Loan
Special Listing Condition None
Read Less Info
Want to know what your home might be worth? Contact us for a FREE valuation!

Our team is ready to help you sell your home for the highest possible price ASAP

© 2024 METROLIST, INC., DBA RECOLORADO® – All Rights Reserved
6455 S. Yosemite St., Suite 500 Greenwood Village, CO 80111 USA
Bought with Kittle Real Estate

Making real estate fun, simple and stress-free!






