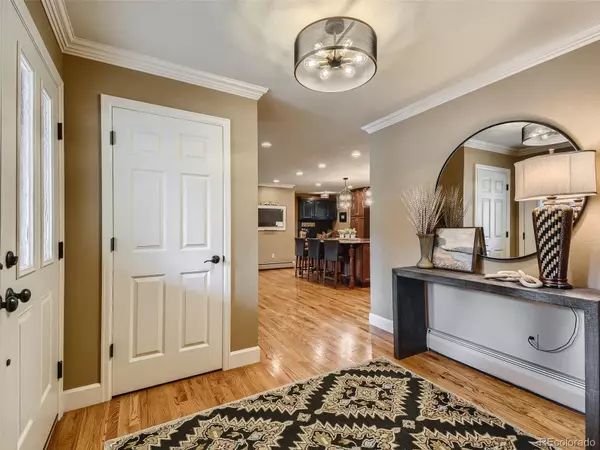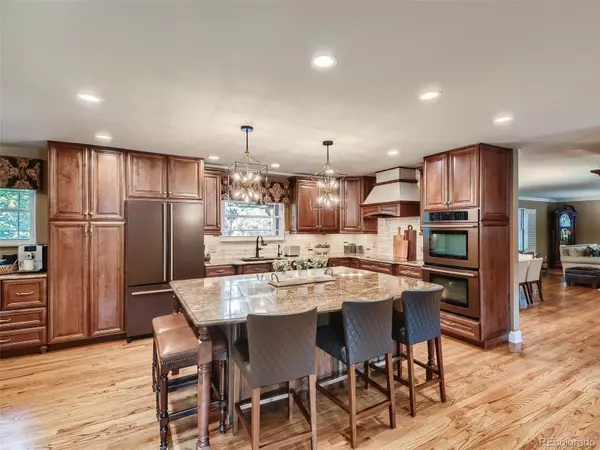$1,445,000
$1,500,000
3.7%For more information regarding the value of a property, please contact us for a free consultation.
5 Beds
4 Baths
4,294 SqFt
SOLD DATE : 11/02/2022
Key Details
Sold Price $1,445,000
Property Type Single Family Home
Sub Type Single Family Residence
Listing Status Sold
Purchase Type For Sale
Square Footage 4,294 sqft
Price per Sqft $336
Subdivision Coventry
MLS Listing ID 6251035
Sold Date 11/02/22
Bedrooms 5
Full Baths 1
Half Baths 1
Three Quarter Bath 2
Condo Fees $380
HOA Fees $380/mo
HOA Y/N Yes
Originating Board recolorado
Year Built 1977
Annual Tax Amount $5,278
Tax Year 2021
Lot Size 0.360 Acres
Acres 0.36
Property Description
This stunning home with an inviting front porch made for meeting your neighbors is located in the much sought after Coventry community, a gated neighborhood of 202 homes in Columbine Valley. This is a rare opportunity to own in this exclusive area. Inside, you will find an open and updated floor plan with hardwood floors, shutters and newer lighting throughout. The custom kitchen is decked out with an induction range, large island with seating, double ovens, coffee bar, and a microwave. There is also a convenient area to drop off your gear when entering the home from the garage. The adjoining family room has a fireplace and built in shelving. The formal dining room has a glass door to the backyard. Upstairs, the master suite spoils you with a walk-in closet, dual sinks, huge two-headed shower, heated floors, and great built in storage. There are 3 additional bedrooms plus an office with room to add a closet to make into an additional bedroom. The bathroom has dual sinks, a separate shower and bath tub as well as heated floors. Retreat to the finished basement and enjoy movie night or a game in front of the fireplace. An additional non-conforming bedroom, bathroom, laundry and gym with rubber flooring as well as a great storage space complete the basement. The oversized side load 3 car garage has a vaulted ceiling to accommodate an auto lift plus an extra high door opening. This heated garage also has built in shelving and a utility sink giving you ample room to work or store your cars, toys and projects. There are also new custom insulated garage doors with built in WIFI openers. Escape to your backyard oasis complete with a large two level paver covered patio, mature landscaping, water feature, a flat grassy lawn and easy to care for landscaping. Located close to the Mineral Light Rail Station, Columbine Country Club and Historic Downtown Littleton shopping and dining while also in the Award winning Littleton Public School System makes this property a true gem.
Location
State CO
County Arapahoe
Rooms
Basement Finished
Interior
Interior Features Built-in Features, Ceiling Fan(s), Eat-in Kitchen, Five Piece Bath, Granite Counters, Kitchen Island, Open Floorplan, Primary Suite, Smoke Free, Utility Sink, Walk-In Closet(s)
Heating Baseboard
Cooling Attic Fan
Flooring Carpet, Tile, Wood
Fireplaces Number 3
Fireplaces Type Basement, Family Room, Living Room
Fireplace Y
Appliance Dishwasher, Disposal, Gas Water Heater, Microwave, Range, Range Hood, Refrigerator
Exterior
Exterior Feature Gas Valve, Lighting, Water Feature
Garage Dry Walled, Exterior Access Door, Floor Coating, Heated Garage, Oversized, Oversized Door
Garage Spaces 3.0
Fence Full
Waterfront Description Pond
Roof Type Concrete
Parking Type Dry Walled, Exterior Access Door, Floor Coating, Heated Garage, Oversized, Oversized Door
Total Parking Spaces 3
Garage Yes
Building
Lot Description Corner Lot, Cul-De-Sac, Landscaped, Level, Sprinklers In Front, Sprinklers In Rear
Story Two
Sewer Public Sewer
Water Public
Level or Stories Two
Structure Type Brick
Schools
Elementary Schools Wilder
Middle Schools Goddard
High Schools Heritage
School District Littleton 6
Others
Senior Community No
Ownership Individual
Acceptable Financing Cash, Conventional, Jumbo, VA Loan
Listing Terms Cash, Conventional, Jumbo, VA Loan
Special Listing Condition None
Pets Description Cats OK, Dogs OK
Read Less Info
Want to know what your home might be worth? Contact us for a FREE valuation!

Our team is ready to help you sell your home for the highest possible price ASAP

© 2024 METROLIST, INC., DBA RECOLORADO® – All Rights Reserved
6455 S. Yosemite St., Suite 500 Greenwood Village, CO 80111 USA
Bought with Compass - Denver

Making real estate fun, simple and stress-free!






