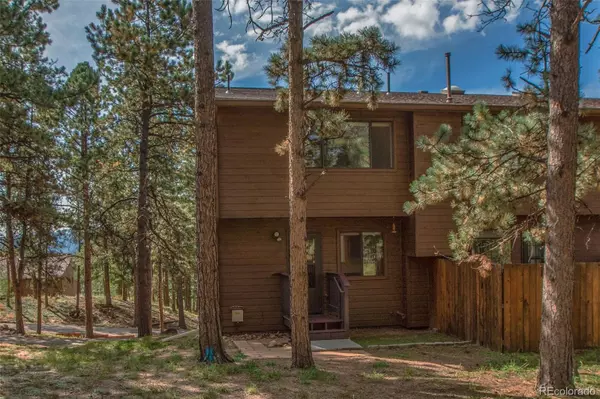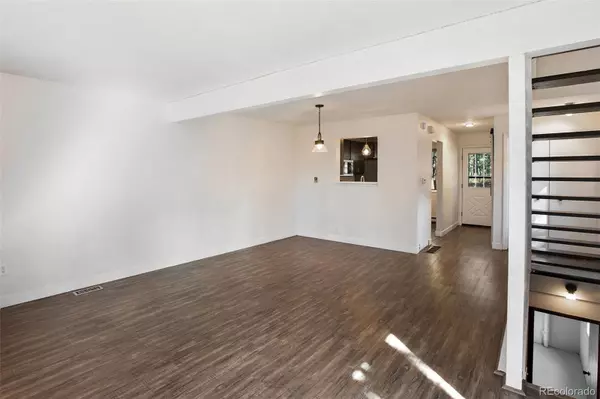$384,999
$384,999
For more information regarding the value of a property, please contact us for a free consultation.
2 Beds
2 Baths
1,476 SqFt
SOLD DATE : 11/03/2022
Key Details
Sold Price $384,999
Property Type Townhouse
Sub Type Townhouse
Listing Status Sold
Purchase Type For Sale
Square Footage 1,476 sqft
Price per Sqft $260
Subdivision Paradise Pines
MLS Listing ID 5658173
Sold Date 11/03/22
Bedrooms 2
Full Baths 1
Half Baths 1
Condo Fees $220
HOA Fees $220/mo
HOA Y/N Yes
Originating Board recolorado
Year Built 1985
Annual Tax Amount $1,451
Tax Year 2021
Lot Size 435 Sqft
Acres 0.01
Property Description
Location, location, location!! This beauty is move-in ready and ready to be called yours! This home offers easy access to Highway 24 and close to everything in Woodland Park - The City above the Clouds, paved streets, city utilities and a fabulous setting. Colorado outdoor experiences are near as well.......hiking, gold medal fishing, biking and skiing. The living and dining area have tall ceilings, moss rock wood fireplace and updated lighting. The main level also includes the kitchen and half bath with a rustic barn door. The kitchen is equipped with stainless steel Whirpool appliances, soft close cabinetry and quartz countertops. Off the main level is a deck and area to relax and enjoy nature. Moving upstairs you'll find the large master bedroom with two closets and a window that brings in lots of natural light. The upper level also has a second bedroom with a peek of Pikes Peak. Both bedrooms share a full bathroom. In the bathroom there is a large double sink vanity, oversized mirror, soft close cabinetry, Heated tile floors and a beautifully tiled tub with glass doors. The laundry is in the basement along with the other mechanical items. There is baseboard heating and a furnace to keep you nice and warm. The single car garage has room for storage as well. All appliances stay, washer, dryer, window coverings, kitchen refrigerator and basement refrigerator. Need a place in the mountains to call home? It is a short drive to Colorado Springs but centrally located area of Woodland Park.
Location
State CO
County Teller
Zoning WP
Rooms
Basement Finished, Partial, Walk-Out Access
Interior
Interior Features High Ceilings, High Speed Internet, Quartz Counters, Smoke Free, Solid Surface Counters
Heating Baseboard, Forced Air
Cooling None, Other
Flooring Carpet, Laminate, Tile
Fireplaces Number 1
Fireplaces Type Living Room, Wood Burning
Fireplace Y
Appliance Dishwasher, Disposal, Dryer, Gas Water Heater, Microwave, Range, Refrigerator, Self Cleaning Oven, Washer
Laundry In Unit
Exterior
Garage Asphalt
Garage Spaces 1.0
Fence None
Utilities Available Cable Available, Electricity Connected, Natural Gas Connected
Roof Type Composition
Parking Type Asphalt
Total Parking Spaces 1
Garage Yes
Building
Lot Description Cul-De-Sac
Story Three Or More
Foundation Slab
Sewer Public Sewer
Water Public
Level or Stories Three Or More
Structure Type Frame, Wood Siding
Schools
Elementary Schools Gateway
Middle Schools Woodland Park
High Schools Woodland Park
School District Woodland Park Re-2
Others
Senior Community No
Ownership Individual
Acceptable Financing Cash, Conventional, FHA, Qualified Assumption, VA Loan
Listing Terms Cash, Conventional, FHA, Qualified Assumption, VA Loan
Special Listing Condition None
Read Less Info
Want to know what your home might be worth? Contact us for a FREE valuation!

Our team is ready to help you sell your home for the highest possible price ASAP

© 2024 METROLIST, INC., DBA RECOLORADO® – All Rights Reserved
6455 S. Yosemite St., Suite 500 Greenwood Village, CO 80111 USA
Bought with NON MLS PARTICIPANT

Making real estate fun, simple and stress-free!






