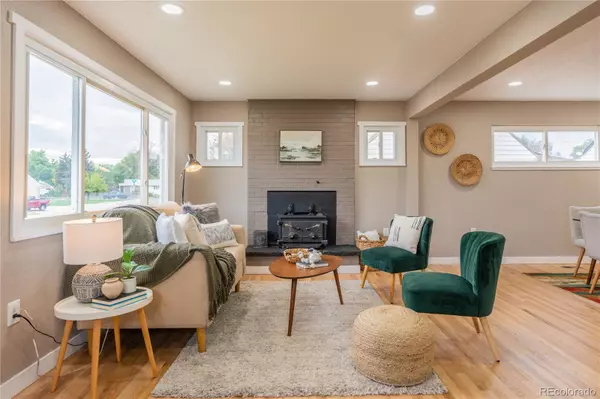$599,000
$599,000
For more information regarding the value of a property, please contact us for a free consultation.
3 Beds
2 Baths
1,661 SqFt
SOLD DATE : 10/07/2022
Key Details
Sold Price $599,000
Property Type Single Family Home
Sub Type Single Family Residence
Listing Status Sold
Purchase Type For Sale
Square Footage 1,661 sqft
Price per Sqft $360
Subdivision Harvey Park
MLS Listing ID 6584083
Sold Date 10/07/22
Style Traditional
Bedrooms 3
Full Baths 1
Three Quarter Bath 1
HOA Y/N No
Abv Grd Liv Area 1,661
Originating Board recolorado
Year Built 1954
Annual Tax Amount $1,839
Tax Year 2021
Acres 0.21
Property Description
This classic Denver home has been completely redesigned to create a beautiful and open space where the living, dining, and kitchen spaces flow together in seamless harmony. The warm living space is bright and well-illuminated by the south-facing windows and the rich, original hardwood floors. Luxury meets practicality in the modern kitchen which boasts an elegant herringbone backsplash and high-end stainless steel appliance package. Upstairs, you'll step into a one-of-a-kind master bedroom suite complete with two closet spaces. No detail was spared in the master bathroom, evident by the custom all-marble floors, 72” double vanity, and beautiful champagne-bronze scone lighting. The upstairs nook is a great addition which flexes as a productive office space or peaceful nursery area. In the backyard, the expansive garden area and a brand new electrically equipped workshop await your creativity. Additionally, major systems have been addressed: The house has been completely rewired including a new electrical panel, brand new furnace and AC condenser for central air, new water heater and a new roof that is less than 5 years old. This is your chance to get into a unique remodel in the iconic Harvey Park neighborhood of Denver for under $600k. Be sure to take advantage of this opportunity while it lasts and schedule your showing today!
Location
State CO
County Denver
Zoning S-SU-D
Rooms
Main Level Bedrooms 2
Interior
Interior Features Breakfast Nook, Built-in Features, Ceiling Fan(s), Eat-in Kitchen, Open Floorplan, Pantry, Smoke Free, Stone Counters
Heating Forced Air
Cooling Central Air
Flooring Carpet, Wood
Fireplaces Number 1
Fireplaces Type Family Room
Fireplace Y
Appliance Dishwasher, Disposal, Dryer, Gas Water Heater, Microwave, Range, Range Hood, Refrigerator, Washer
Laundry In Unit
Exterior
Exterior Feature Lighting, Rain Gutters
Parking Features Concrete
Garage Spaces 2.0
Fence Partial
Roof Type Composition
Total Parking Spaces 4
Garage Yes
Building
Lot Description Level, Master Planned, Sprinklers In Front
Foundation Structural
Sewer Community Sewer
Water Public
Level or Stories Two
Structure Type Frame
Schools
Elementary Schools Gust
Middle Schools Compass Academy
High Schools Abraham Lincoln
School District Denver 1
Others
Senior Community No
Ownership Corporation/Trust
Acceptable Financing 1031 Exchange, Cash, Conventional, FHA, VA Loan
Listing Terms 1031 Exchange, Cash, Conventional, FHA, VA Loan
Special Listing Condition None
Read Less Info
Want to know what your home might be worth? Contact us for a FREE valuation!

Our team is ready to help you sell your home for the highest possible price ASAP

© 2024 METROLIST, INC., DBA RECOLORADO® – All Rights Reserved
6455 S. Yosemite St., Suite 500 Greenwood Village, CO 80111 USA
Bought with Your Castle Real Estate Inc
Making real estate fun, simple and stress-free!






