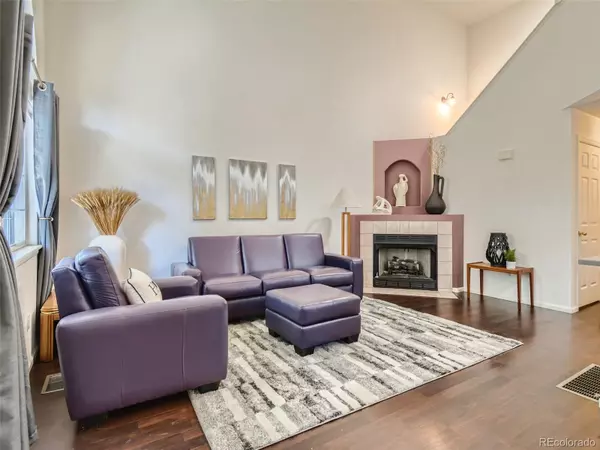$387,500
$400,000
3.1%For more information regarding the value of a property, please contact us for a free consultation.
2 Beds
4 Baths
1,600 SqFt
SOLD DATE : 11/07/2022
Key Details
Sold Price $387,500
Property Type Multi-Family
Sub Type Multi-Family
Listing Status Sold
Purchase Type For Sale
Square Footage 1,600 sqft
Price per Sqft $242
Subdivision Parkside
MLS Listing ID 5864400
Sold Date 11/07/22
Bedrooms 2
Full Baths 2
Half Baths 2
Condo Fees $363
HOA Fees $363/mo
HOA Y/N Yes
Abv Grd Liv Area 1,194
Originating Board recolorado
Year Built 1997
Annual Tax Amount $2,285
Tax Year 2021
Property Description
If you're looking for peace and tranquility, this special home is the one for you. When you arrive, you will meander down a quaint path and then enter a gated front patio area that is perfectly placed under a big beautiful tree that provides shade and privacy. As you enter the home, you'll immediately notice the vaulted ceilings and windows that let light flood in. You'll fall in love with the newly updated kitchen that has designer finishes. White shaker cabinets, quartz counter tops and stainless steel appliances paired with a trendy backsplash make a statement as soon as you walk in the door. The spacious open concept main floor allows for living big. There is room for everyone! Additional features on the main floor are a half bathroom and access to the attached 2 car garage. Once you head upstairs, you'll find the primary suite that has a walk in closet and full bathroom. The secondary bedroom upstairs is a suite as well. It includes double closets and a full private bathroom. Don't miss the finished basement that has endless possibilities. There is a half bathroom down there along with the laundry room and a big open flex space that can be used for anything that you can dream of. The current use is a living room with office space but it would make a great theater room, play room, craft/hobby area or home gym. There is an egress window so an additional future bedroom could easily be made as well.The location simply can't be beat! It's just minutes to I-25 and tons of shopping and dining options. Enjoy the community pool, tennis courts and Adams 12 schools. Call Senneca at 720-383-8833 to schedule your private showing and come see for yourself what makes this home a rare gem!
Location
State CO
County Adams
Rooms
Basement Unfinished
Interior
Heating Forced Air
Cooling Central Air
Fireplaces Number 1
Fireplace Y
Appliance Dishwasher, Disposal, Microwave, Oven, Refrigerator
Exterior
Garage Spaces 2.0
Utilities Available Cable Available, Electricity Connected, Natural Gas Connected
Roof Type Composition
Total Parking Spaces 2
Garage Yes
Building
Sewer Public Sewer
Water Public
Level or Stories One
Structure Type Frame
Schools
Elementary Schools Hillcrest
Middle Schools Silver Hills
High Schools Northglenn
School District Adams 12 5 Star Schl
Others
Senior Community No
Ownership Estate
Acceptable Financing Cash, Conventional, FHA, VA Loan
Listing Terms Cash, Conventional, FHA, VA Loan
Special Listing Condition None
Read Less Info
Want to know what your home might be worth? Contact us for a FREE valuation!

Our team is ready to help you sell your home for the highest possible price ASAP

© 2024 METROLIST, INC., DBA RECOLORADO® – All Rights Reserved
6455 S. Yosemite St., Suite 500 Greenwood Village, CO 80111 USA
Bought with Keller Williams Realty LLC

Making real estate fun, simple and stress-free!






