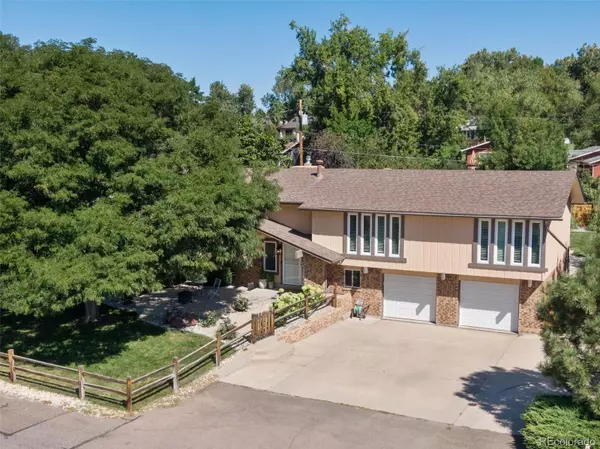$820,000
$825,000
0.6%For more information regarding the value of a property, please contact us for a free consultation.
4 Beds
3 Baths
2,573 SqFt
SOLD DATE : 11/07/2022
Key Details
Sold Price $820,000
Property Type Single Family Home
Sub Type Single Family Residence
Listing Status Sold
Purchase Type For Sale
Square Footage 2,573 sqft
Price per Sqft $318
Subdivision Paradise Acres
MLS Listing ID 5191091
Sold Date 11/07/22
Style Traditional
Bedrooms 4
Full Baths 2
Three Quarter Bath 1
HOA Y/N No
Originating Board recolorado
Year Built 1971
Annual Tax Amount $3,792
Tax Year 2021
Lot Size 0.310 Acres
Acres 0.31
Property Description
Welcome Home to this beautifully updated gem on large lot and in a fantastic location. The interior of the home has been thoughtfully updated and features a light filled open floorpan while the exterior features lush landscaping. Inside you'll find a huge kitchen w/granite counters and stainless appliances and plenty of room to entertain, a family room with floor to ceiling windows framing the gorgeous mountain views, large bedrooms, luxurious bathrooms and an open office. Outside you're welcomed by the brick stone front patio and the back yard features a lush grassy area accented with beautiful landscaping details. Additionally the home features a huge shed for toy storage and another shed that is finished w/heating and a/c which has been used as an office. So much here to take in but we must mention the fantastic location. Across the street is private property which lends to the serene feel of the location. Only 10 minutes from Olde Town Arvada & the Arvada Center and 20 minutes from Denver and Golden.You will be surprised by the function, space, and style this home can offer.
Location
State CO
County Jefferson
Rooms
Basement Daylight, Exterior Entry, Finished
Interior
Interior Features Butcher Counters, Ceiling Fan(s), Granite Counters, Open Floorplan, Smoke Free
Heating Forced Air
Cooling Central Air
Flooring Carpet, Tile, Wood
Fireplaces Number 1
Fireplaces Type Family Room
Fireplace Y
Appliance Dishwasher, Disposal, Double Oven, Range, Self Cleaning Oven
Exterior
Exterior Feature Private Yard
Garage Concrete, Dry Walled, Finished, Heated Garage, Insulated Garage, Lighted, Storage
Garage Spaces 2.0
Fence Full
Utilities Available Natural Gas Connected
Roof Type Composition
Parking Type Concrete, Dry Walled, Finished, Heated Garage, Insulated Garage, Lighted, Storage
Total Parking Spaces 6
Garage Yes
Building
Lot Description Landscaped, Level, Many Trees, Sprinklers In Front, Sprinklers In Rear
Story Two
Foundation Slab
Sewer Public Sewer
Water Public
Level or Stories Two
Structure Type Brick, Wood Siding
Schools
Elementary Schools Warder
Middle Schools Moore
High Schools Pomona
School District Jefferson County R-1
Others
Senior Community No
Ownership Individual
Acceptable Financing Cash, FHA, VA Loan
Listing Terms Cash, FHA, VA Loan
Special Listing Condition None
Read Less Info
Want to know what your home might be worth? Contact us for a FREE valuation!

Our team is ready to help you sell your home for the highest possible price ASAP

© 2024 METROLIST, INC., DBA RECOLORADO® – All Rights Reserved
6455 S. Yosemite St., Suite 500 Greenwood Village, CO 80111 USA
Bought with Kentwood Real Estate City Properties

Making real estate fun, simple and stress-free!






