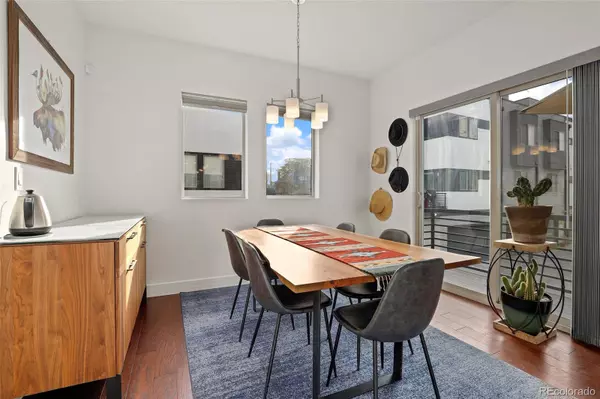$810,000
$825,000
1.8%For more information regarding the value of a property, please contact us for a free consultation.
3 Beds
4 Baths
1,878 SqFt
SOLD DATE : 11/30/2022
Key Details
Sold Price $810,000
Property Type Multi-Family
Sub Type Multi-Family
Listing Status Sold
Purchase Type For Sale
Square Footage 1,878 sqft
Price per Sqft $431
Subdivision Lincoln Park
MLS Listing ID 6155842
Sold Date 11/30/22
Style Urban Contemporary
Bedrooms 3
Full Baths 1
Half Baths 1
Three Quarter Bath 2
Condo Fees $110
HOA Fees $110/mo
HOA Y/N Yes
Abv Grd Liv Area 1,878
Originating Board recolorado
Year Built 2020
Annual Tax Amount $3,629
Tax Year 2021
Acres 0.03
Property Description
This stunning end-unit townhome across from Lincoln/La Alma Park boasts 4 levels of modern design! Ideally situated, this unit is located in the interior of the complex overlooking a courtyard. Brilliant natural light pours in from the west, east, and south-facing windows throughout the interior and is accented by tall ceilings, gorgeous hardwood floors, recessed lighting, double cellular blinds, and beautiful quartz countertops. Easily entertain family and friends from the spacious open-concept 2nd-floor that is highlighted by a private balcony and a gas fireplace with a floor-to-ceiling stone surround. The well-appointed kitchen delights an expanded island with seating, a subway tile backsplash, Shaker style cabinetry, and stainless steel appliances including a gas range. The third floor hosts a sunny secondary bedroom, a lovely full bathroom, a laundry closet, and the primary retreat that delights with a walk-in closet and a bathroom complete with double sinks and a spa-like shower. A showstopper rooftop deck is the perfect place to soak up some sunshine, take in views of downtown, host a BBQ, or dine al fresco. More living space awaits on the first floor which features a private bedroom with an en-suite bathroom that makes a great guest room or home office. Additional noteworthy features include updated ceiling fans, a smart lock, a video doorbell, and an attached 2-car garage with added shelving for storage. Unbeatable location blocks away from all the shopping, dining & entertainment found on vibrant Sante Fe and from the light rail for quick airport or downtown access.
Location
State CO
County Denver
Zoning C-RX-5
Rooms
Main Level Bedrooms 1
Interior
Interior Features Ceiling Fan(s), Eat-in Kitchen, Entrance Foyer, High Ceilings, Kitchen Island, Open Floorplan, Primary Suite, Quartz Counters, Smart Thermostat, Walk-In Closet(s)
Heating Forced Air, Natural Gas
Cooling Central Air
Flooring Carpet, Tile, Wood
Fireplaces Number 1
Fireplaces Type Gas, Living Room
Fireplace Y
Appliance Dishwasher, Dryer, Electric Water Heater, Microwave, Range, Refrigerator, Washer
Laundry In Unit, Laundry Closet
Exterior
Exterior Feature Balcony, Gas Valve, Lighting, Rain Gutters
Garage Concrete, Dry Walled, Insulated Garage, Lighted, Smart Garage Door, Storage
Garage Spaces 2.0
Fence None
Utilities Available Cable Available, Electricity Connected, Internet Access (Wired), Natural Gas Connected, Phone Available
View City, Mountain(s)
Roof Type Membrane
Total Parking Spaces 2
Garage Yes
Building
Lot Description Corner Lot, Landscaped, Near Public Transit, Sprinklers In Front
Foundation Slab
Sewer Public Sewer
Water Public
Level or Stories Three Or More
Structure Type Vinyl Siding
Schools
Elementary Schools Greenlee
Middle Schools Kepner
High Schools West
School District Denver 1
Others
Senior Community No
Ownership Individual
Acceptable Financing Cash, Conventional, VA Loan
Listing Terms Cash, Conventional, VA Loan
Special Listing Condition None
Pets Description Yes
Read Less Info
Want to know what your home might be worth? Contact us for a FREE valuation!

Our team is ready to help you sell your home for the highest possible price ASAP

© 2024 METROLIST, INC., DBA RECOLORADO® – All Rights Reserved
6455 S. Yosemite St., Suite 500 Greenwood Village, CO 80111 USA
Bought with Your Castle Real Estate Inc

Making real estate fun, simple and stress-free!






