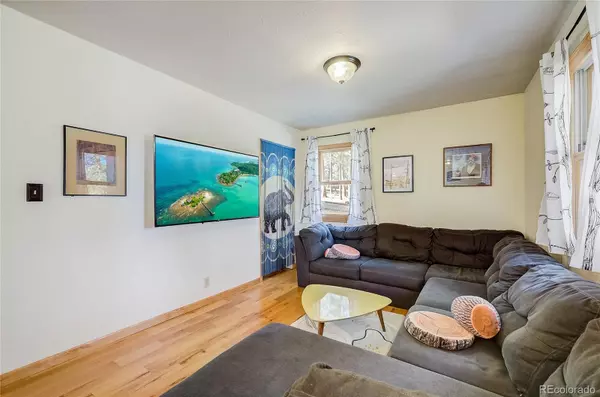$619,000
$619,000
For more information regarding the value of a property, please contact us for a free consultation.
3 Beds
2 Baths
1,533 SqFt
SOLD DATE : 12/01/2022
Key Details
Sold Price $619,000
Property Type Single Family Home
Sub Type Single Family Residence
Listing Status Sold
Purchase Type For Sale
Square Footage 1,533 sqft
Price per Sqft $403
Subdivision Indian Hills
MLS Listing ID 7318869
Sold Date 12/01/22
Bedrooms 3
Full Baths 1
Three Quarter Bath 1
HOA Y/N No
Abv Grd Liv Area 1,533
Originating Board recolorado
Year Built 1953
Annual Tax Amount $3,723
Tax Year 2021
Acres 0.97
Property Description
One-of-a-kind home on almost an acre of land! This gem is tucked away on a gentle slope surrounded by pine trees and provides stunning views of Colorado sunsets. A cozy interior with a pellet stove and wood flooring welcomes you in. The kitchen hosts stainless steel appliances and overlooks the formal dining space. The main floor bedroom offers wonderful views and would be perfect as a home office. Upstairs, the primary bedroom boasts an expansive floor plan with desirable vaulted ceilings and an oversized walk-in closet. Continue down the hall and find a full bathroom and second bedroom with a large walk-in closet. Enjoy your morning cup of coffee on the front porch or back deck! The back deck is complete with a hot tub for relaxing after a long day. Take advantage of a functional greenhouse just steps away from the home. This mountain retreat is complete with an oversized 3 car detached garage with an attic and a 1 one-car attached garage that can be converted back into a garage or shaped to your needs. Located in a welcoming and quiet community! Top-rated Parmalee Elementary is a mile away. Just a short 25-minute drive to Denver, a 10-minute drive to Evergreen, and an 8-minute drive to Red Rocks. Truly a must-see! Recent updates include a new Trex back deck and matching front porch, a new hot tub, a new roof on house and garage, a new furnace, and a new wood pellet stove.
Location
State CO
County Jefferson
Zoning MR-3
Rooms
Basement Crawl Space
Main Level Bedrooms 1
Interior
Interior Features Ceiling Fan(s), High Speed Internet, Laminate Counters, Sound System, Hot Tub, Vaulted Ceiling(s), Walk-In Closet(s)
Heating Wall Furnace
Cooling None
Flooring Carpet, Linoleum, Tile, Wood
Fireplaces Number 1
Fireplaces Type Insert, Living Room, Pellet Stove
Fireplace Y
Appliance Cooktop, Dishwasher, Dryer, Freezer, Microwave, Oven, Range, Refrigerator, Sump Pump, Washer
Exterior
Exterior Feature Balcony, Garden, Spa/Hot Tub
Garage 220 Volts, Driveway-Dirt, Lighted, Oversized, Oversized Door
Garage Spaces 4.0
Utilities Available Cable Available, Internet Access (Wired), Natural Gas Connected
View Mountain(s)
Roof Type Composition
Total Parking Spaces 4
Garage Yes
Building
Lot Description Foothills, Many Trees, Mountainous, Open Space, Rolling Slope
Sewer Septic Tank
Water Public
Level or Stories Two
Structure Type Frame
Schools
Elementary Schools Parmalee
Middle Schools West Jefferson
High Schools Conifer
School District Jefferson County R-1
Others
Senior Community No
Ownership Individual
Acceptable Financing Cash, Conventional, FHA, VA Loan
Listing Terms Cash, Conventional, FHA, VA Loan
Special Listing Condition None
Pets Description Yes
Read Less Info
Want to know what your home might be worth? Contact us for a FREE valuation!

Our team is ready to help you sell your home for the highest possible price ASAP

© 2024 METROLIST, INC., DBA RECOLORADO® – All Rights Reserved
6455 S. Yosemite St., Suite 500 Greenwood Village, CO 80111 USA
Bought with Spirit Bear Realty

Making real estate fun, simple and stress-free!






