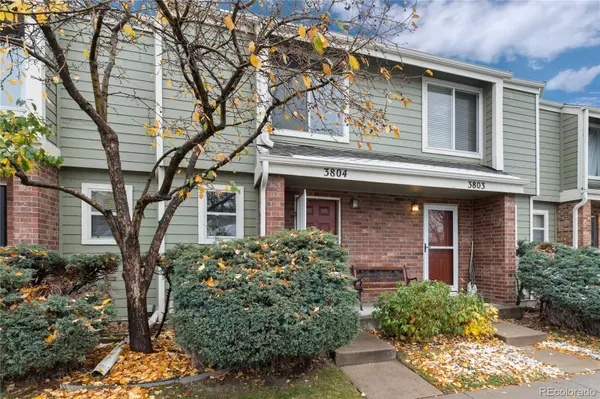$349,900
$349,900
For more information regarding the value of a property, please contact us for a free consultation.
3 Beds
3 Baths
1,502 SqFt
SOLD DATE : 11/30/2022
Key Details
Sold Price $349,900
Property Type Condo
Sub Type Condominium
Listing Status Sold
Purchase Type For Sale
Square Footage 1,502 sqft
Price per Sqft $232
Subdivision Windsong
MLS Listing ID 3377374
Sold Date 11/30/22
Bedrooms 3
Full Baths 1
Half Baths 1
Three Quarter Bath 1
Condo Fees $251
HOA Fees $251/mo
HOA Y/N Yes
Abv Grd Liv Area 1,036
Originating Board recolorado
Year Built 1985
Annual Tax Amount $1,681
Tax Year 2021
Acres 0.01
Property Description
Updated and move-in ready! Fresh paint, extensive laminate wood flooring and brand new carpet! As you enter this townhome, you'll find an open floorplan - 1/2 bath, kitchen, dining and a bright family room. Kitchen includes granite countertops, a stainless steel gas range, white cabinets and a breakfast bar. Adjacent to the kitchen is the dining room - plenty of space for a large table - and family room with rock hearth and a gas fireplace. Head upstairs and discover a large secondary bedroom with 2 closets, a Primary Suite with 2 closets and ensuite access to the full bath! Updates in the bathroom include a granite top vanity, large mirror and tile floors. A fully finished basement offers versatility - use it as a 3rd bedroom (egress window and closets), or a secondary living room! New carpet, large storage/utility room, laundry area (new Samsung washer/dryer are included!) and a private 3/4 bath with nice tile surround. Furnace and water heater were updated in 2016. Fenced back patio with no units behind - instead, you have a greenbelt and tennis courts! 2 reserved parking spaces right in front of unit! Lots of grassy areas throughout the Windsong community, and a central, convenient location to Cherry Creek trail, parks, Is shopping and more.
Location
State CO
County Arapahoe
Rooms
Basement Finished, Full
Interior
Interior Features Breakfast Nook, Ceiling Fan(s), Eat-in Kitchen, Granite Counters, Open Floorplan
Heating Baseboard, Forced Air, Natural Gas
Cooling Central Air
Flooring Carpet, Laminate, Linoleum, Tile
Fireplaces Number 1
Fireplaces Type Gas Log
Fireplace Y
Appliance Dishwasher, Disposal, Refrigerator, Self Cleaning Oven
Laundry In Unit
Exterior
Exterior Feature Private Yard
Parking Features Asphalt
Fence Full
Utilities Available Cable Available
Roof Type Composition
Total Parking Spaces 2
Garage No
Building
Lot Description Greenbelt
Foundation Slab
Sewer Public Sewer
Water Public
Level or Stories Two
Structure Type Brick, Concrete, Frame, Wood Siding
Schools
Elementary Schools Eastridge
Middle Schools Prairie
High Schools Overland
School District Cherry Creek 5
Others
Senior Community No
Ownership Individual
Acceptable Financing Cash, Conventional, FHA, VA Loan
Listing Terms Cash, Conventional, FHA, VA Loan
Special Listing Condition None
Read Less Info
Want to know what your home might be worth? Contact us for a FREE valuation!

Our team is ready to help you sell your home for the highest possible price ASAP

© 2025 METROLIST, INC., DBA RECOLORADO® – All Rights Reserved
6455 S. Yosemite St., Suite 500 Greenwood Village, CO 80111 USA
Bought with RE/MAX Leaders
Making real estate fun, simple and stress-free!






