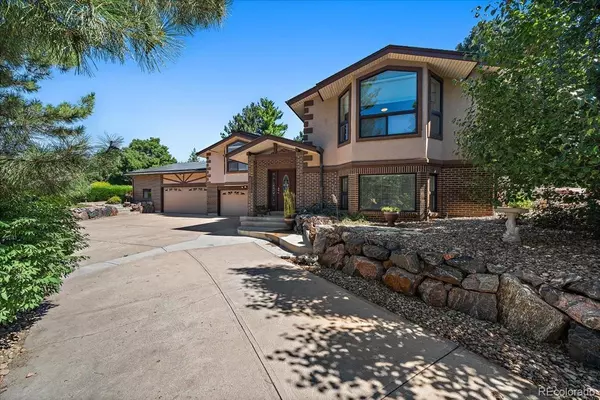$940,000
$975,000
3.6%For more information regarding the value of a property, please contact us for a free consultation.
3 Beds
4 Baths
3,994 SqFt
SOLD DATE : 12/05/2022
Key Details
Sold Price $940,000
Property Type Single Family Home
Sub Type Single Family Residence
Listing Status Sold
Purchase Type For Sale
Square Footage 3,994 sqft
Price per Sqft $235
Subdivision Ridgewood
MLS Listing ID 6783974
Sold Date 12/05/22
Bedrooms 3
Full Baths 1
Three Quarter Bath 3
HOA Y/N No
Abv Grd Liv Area 3,994
Originating Board recolorado
Year Built 1965
Annual Tax Amount $4,709
Tax Year 2021
Acres 0.42
Property Description
A well Maintained home in the highly sought after Ridgewood Park Community, this home has two mater bedrooms on the main level with their own on suites. The large main master has a his and hers walk in closets with vaulted ceilings the other master has a jetted bath tub. The main floor living area has vaulted ceilings and a cozy fire place and a large entry way. The Kitchen has been updated and has a gas stove, convection oven, and a eat in kitchen and Island, Micro wave. The basement has another family room and and a large bedroom in the basement with a three quarter bathroom and a bonus/flex room for a gym or hobby room or office and storage, Ceiling fans through out the home. This home has newer window,2 A/C units, furance and boiler, and sewer line. The heated garage is a mechanics dream garage with approximately 1700 sqft has a 4 car bay garage and an additional work shop area for mechanical or wood working it also has a paved RV parking area next to the garage. The back yard oasis has custom rock work with northern white pine, pine tree, blue spruce, multilabel garden areas, gazebo with a built in BBQ for entertaining friends and family, and two storage shed for tools and storage. Save money on your utility bill with the solar system. Lots of parks and ponds and lakes close buy, close to Chatfield revivor and Hudson Gardens, biking and hiking trails along the Platte river along the way by Reynolds Landing Park and Alsbaugh Park. Convenient shopping at Aspen Grove Outdoor Retail District with lots of Restaurants and the Alamo Drafthouse for dinning and watching movies. The Breckenridge Brewery is minutes away for dinning and music events, close to Old down town Littleton Blvd for dinning, music and shopping.
Location
State CO
County Arapahoe
Rooms
Basement Finished
Interior
Interior Features Breakfast Nook, Ceiling Fan(s), Corian Counters, Entrance Foyer, High Speed Internet, Jet Action Tub, Kitchen Island, Open Floorplan, Primary Suite, Vaulted Ceiling(s), Walk-In Closet(s)
Heating Forced Air, Radiant Floor
Cooling Central Air
Flooring Carpet, Wood
Fireplaces Number 2
Fireplaces Type Basement, Family Room
Fireplace Y
Appliance Convection Oven, Cooktop, Dishwasher, Disposal, Dryer, Microwave, Oven, Range, Refrigerator, Washer
Exterior
Exterior Feature Barbecue, Garden, Gas Grill, Private Yard
Parking Features Heated Garage, Lighted, Oversized
Garage Spaces 4.0
Roof Type Composition
Total Parking Spaces 12
Garage Yes
Building
Lot Description Level, Secluded, Sprinklers In Front, Sprinklers In Rear
Sewer Public Sewer
Water Public
Level or Stories Split Entry (Bi-Level)
Structure Type Brick, Stucco
Schools
Elementary Schools Moody
Middle Schools Euclid
High Schools Heritage
School District Littleton 6
Others
Senior Community No
Ownership Individual
Acceptable Financing Cash, FHA, Jumbo, VA Loan
Listing Terms Cash, FHA, Jumbo, VA Loan
Special Listing Condition None
Read Less Info
Want to know what your home might be worth? Contact us for a FREE valuation!

Our team is ready to help you sell your home for the highest possible price ASAP

© 2025 METROLIST, INC., DBA RECOLORADO® – All Rights Reserved
6455 S. Yosemite St., Suite 500 Greenwood Village, CO 80111 USA
Bought with Start Real Estate
Making real estate fun, simple and stress-free!






