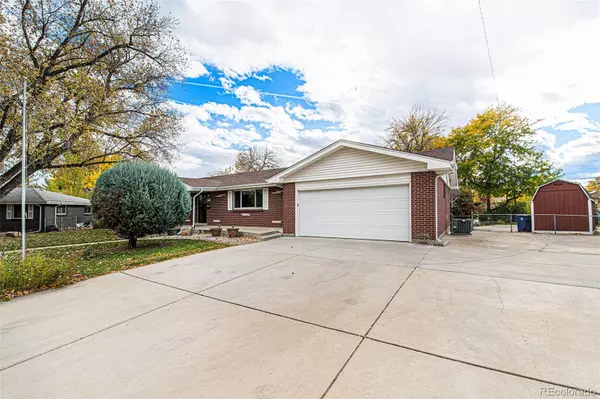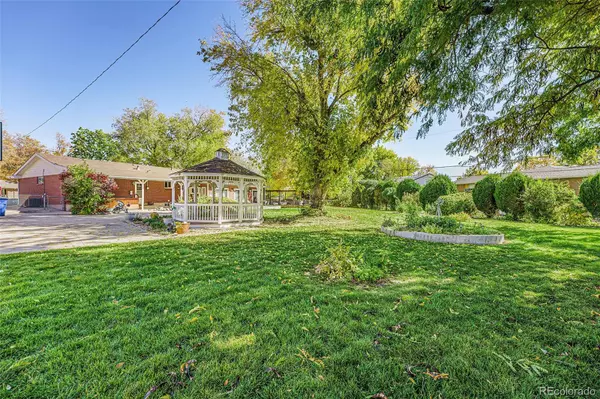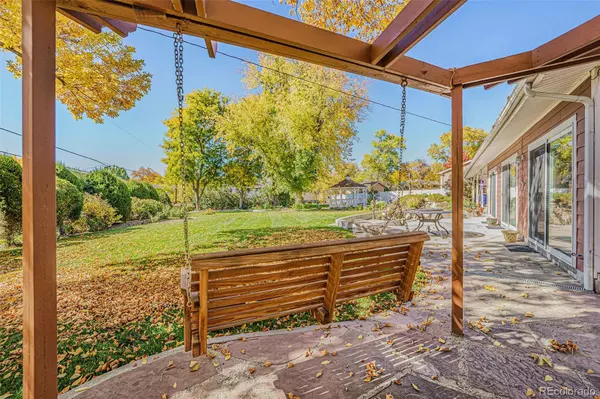$645,000
$645,000
For more information regarding the value of a property, please contact us for a free consultation.
4 Beds
3 Baths
2,700 SqFt
SOLD DATE : 12/05/2022
Key Details
Sold Price $645,000
Property Type Single Family Home
Sub Type Single Family Residence
Listing Status Sold
Purchase Type For Sale
Square Footage 2,700 sqft
Price per Sqft $238
Subdivision Allendale
MLS Listing ID 7342145
Sold Date 12/05/22
Style Traditional
Bedrooms 4
Full Baths 1
Three Quarter Bath 2
HOA Y/N No
Originating Board recolorado
Year Built 1962
Annual Tax Amount $2,675
Tax Year 2021
Lot Size 0.440 Acres
Acres 0.44
Property Description
Welcome home to this charming ranch home on almost a .5 acre lot in Arvada's established neighborhood of Allendale. Ideal location minutes from Olde Town Arvada offering the convenience to dining, shops, entertainment, and light rail. This well cared for one owner home is move in ready and awaiting for you to add your personal touches. Hardwood flooring under carpet throughout main level. Open entry welcomes you to the large living space, dining, and kitchen areas making it perfect for entertaining guests and hosting family gatherings. Kitchen offers recessed lighting, granite countertops, stainless appliances, under cabinet lighting, custom built in's, and plentiful cabinet space. Spacious primary bedroom compliments 3/4 bath en suite. On the main level you will also find 2 additional bedrooms with a full walk-in shower. Make your way downstairs to a generous living space featuring recessed lighting, large non-conforming bedroom, 3/4 vintage bath with double sinks, and ample storage. Step outside to the private backyard oasis with mature landscaping, garden, fresh green grass, pond, pergola, covered patio, hot tub, gazebo, basketball court, and bonus sunroom. Other mentionable items include new furnace, newer windows, and AC. No HOA. Oversized 2 car attached garage with private workshop, along with RV parking. Steps away from Stenger Complex and Ralston Creek Trail. Close proximity to Denver, Golden, and easy access to major highways whether you are commuting for work or enjoying all the wonderful things that Colorado has to offer.
Location
State CO
County Jefferson
Zoning Res
Rooms
Basement Finished, Full
Main Level Bedrooms 3
Interior
Interior Features Ceiling Fan(s), Eat-in Kitchen
Heating Forced Air
Cooling Central Air
Flooring Carpet, Tile, Wood
Fireplace Y
Appliance Dishwasher, Disposal, Dryer, Gas Water Heater, Microwave, Oven, Refrigerator, Washer
Exterior
Exterior Feature Garden, Lighting, Playground, Private Yard, Rain Gutters, Spa/Hot Tub, Water Feature
Garage Concrete
Garage Spaces 2.0
Fence Full
Roof Type Composition
Parking Type Concrete
Total Parking Spaces 3
Garage Yes
Building
Lot Description Landscaped, Many Trees, Near Public Transit, Secluded, Sprinklers In Front, Sprinklers In Rear
Story One
Sewer Public Sewer
Water Public
Level or Stories One
Structure Type Brick
Schools
Elementary Schools Vanderhoof
Middle Schools Drake
High Schools Arvada West
School District Jefferson County R-1
Others
Senior Community No
Ownership Individual
Acceptable Financing Cash, Conventional, FHA, VA Loan
Listing Terms Cash, Conventional, FHA, VA Loan
Special Listing Condition None
Read Less Info
Want to know what your home might be worth? Contact us for a FREE valuation!

Our team is ready to help you sell your home for the highest possible price ASAP

© 2024 METROLIST, INC., DBA RECOLORADO® – All Rights Reserved
6455 S. Yosemite St., Suite 500 Greenwood Village, CO 80111 USA
Bought with Weichert Realtors Professionals

Making real estate fun, simple and stress-free!






